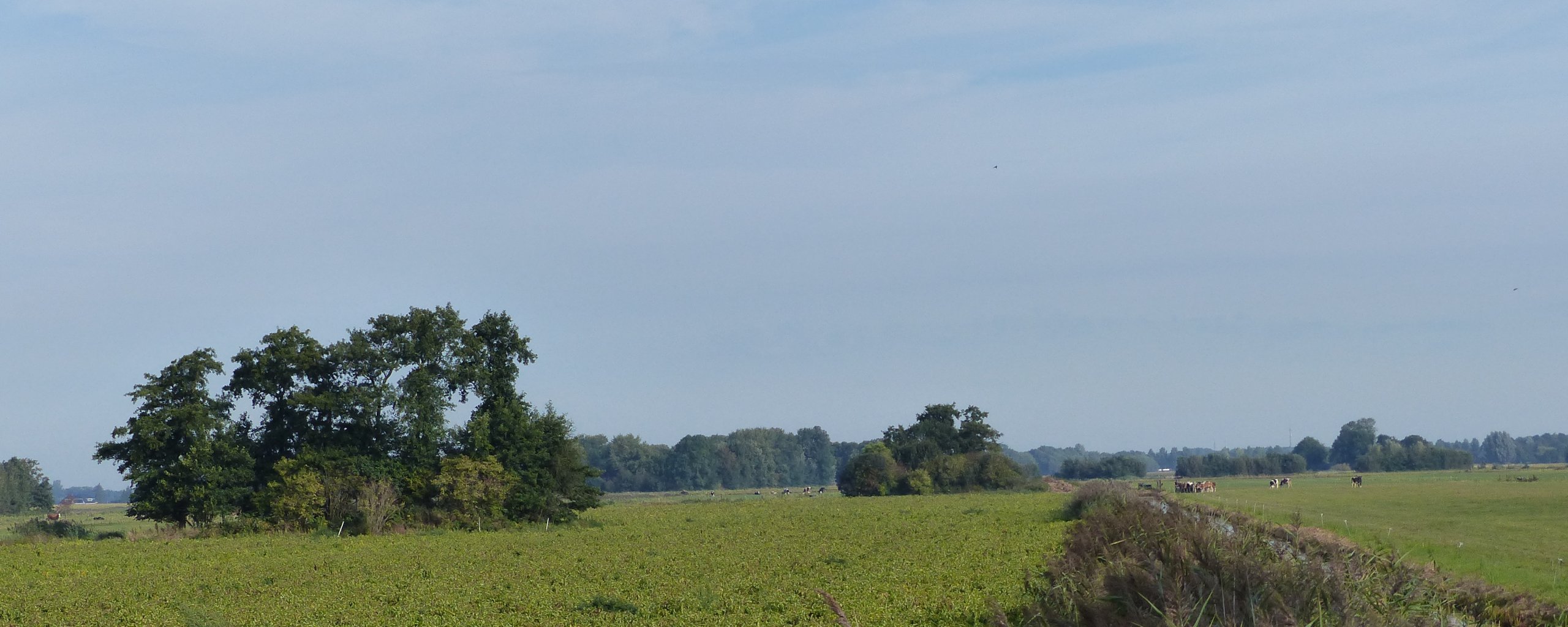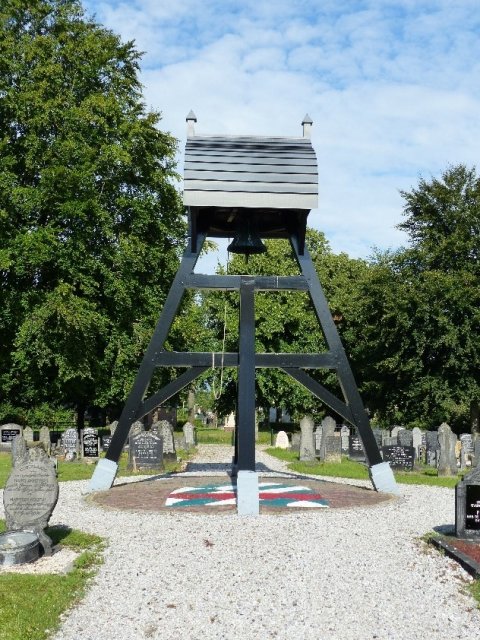
Tijnje
Like Nij Beets, Tijnje was created by the rise of peat extraction. The first digging activities were already carried out here around 1750. Around 1850 there was already some building on the Breewei and Rolbrêgedyk. In the same vicinity, a village had been formed earlier, the vanished village of Rijp. Tijnje, when it just came into existence, still belonged to Terwispel, an agricultural medieval village with its own church. Also known is It Klokmêd, another location near Tijnje where a church may have stood. Tufa fragments of an old church have been found and an abandoned, medieval cemetery was located there.
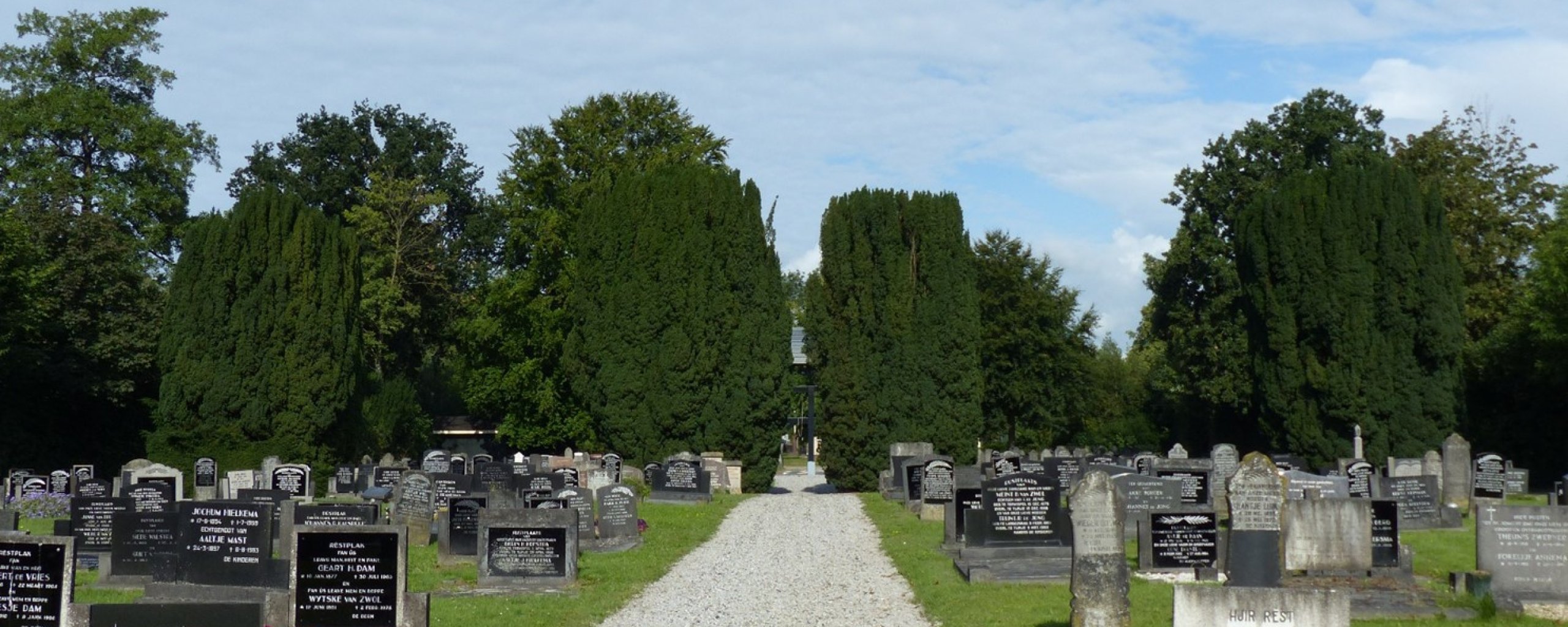

When people began draining the area around 1850, the land was converted to pasture land. It caused Tijnje to grow rapidly. In 1890, people built a small reformed church on the Ripen. Tijnje's cemetery, established in 1895, was the first general cemetery in the municipality. Before the cemetery was in use, residents were buried in Terwispel. After 1915, Tijnje became an independent village and outgrew Terwispel in terms of population.
Tijnje municipal cemetery
The general cemetery of Tijnje at Breewei 27 was founded in 1894. Gemeente Opsterland then bought a plot that had previously been hay land. The bell seat was also built in this year. The cemetery design was by municipal architect Halbertsma. The formal opening was on April 1, 1896. The cemetery has a very spacious entrance with an oval pond. The soil from the pond was used to raise the site. The cemetery consists of three sections: a pond with a war memorial, the first grave yard with bell tower, and the second grave yard with columbaria and urn graves at the end. Paths were built on either side of the pond leading to the grave yard. A carriage house was built to the right of the entrance. The cemetery itself was divided in two by constructing a path in the middle. Later, a bell tower was placed here.
In 1922, the Local Interest submitted a request for the construction of a storage room for the hearse. This building was built behind the existing cottage to the right of the entrance. The Hearse Association of Tijnje paid the cost. In 1936, with a government contribution, in the form of a work release project, the entrance to the cemetery was refurbished and the fence was installed. The old cemetery was then raised and new plantings were made: a large number of trees and shrubs, such as rhododendrons, apple trees, holly and lilacs, were planted to beautify the cemetery.
In 1940, a memorial was unveiled for two fallen fellow villagers. Jeen Jeninga and Klaas Idzerda died at Grebbeberg. They are buried on the Grebbeberg Military Field of Honor. In addition to plaques with text and their names, there are two broken pillars on either side of the monument, symbolizing the two abruptly ended lives.
In 1941, the community purchased land east of the cemetery to create an expansion. Of the 624 graves, 40 were still vacant at that time. Also at that time the watercourse around the new part of the cemetery was dug. On this new part, the graves were laid out as on the old part without paths, but with more space between them. In 1971, a calculation of capacity was made. On the old section there were still 70 available and on the extension 12. It was estimated that this would last another 10 to 12 years. In 1981 plans were made for another expansion. This took into account 440 graves and 36 children's graves. In 1982, the new section of the cemetery, with space for 476 graves, was planted.
In 2003, an application was made for an urn cemetery. The planting, consisting of boxwood, hydrangea and trees was carried out by Local Interest. In 2009, the urn wall was built, which was co-financed by Local Interest. In addition to this urn wall, space was reserved for urn graves. In 2007, the bell frame was refurbished by bell and art foundry Reiderland. The wooden pot lids were then covered with zinc. The clock that hangs in it was delivered in 1952 by clockmaker Jacobus van Bergen of Midwolda, after the older clock was taken by the occupying forces during the war. A new residential area was built on the north side of the cemetery from which a new service entrance was also realized. In 2015, a modern fence was installed between the front part with the pond and the cemetery itself.
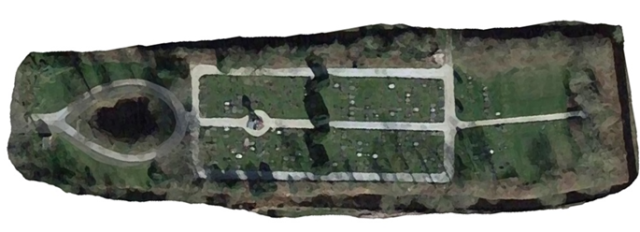
Location in the landscape
A century ago, the Breewei contained mainly detached houses and a few farms. The cemetery lay in the meadows for a long time. The cemetery formed a striking point among the buildings. To the south, sports park De Kampen was constructed after World War II. On the north side, a new residential neighborhood was built at the beginning of this century with detached and semi-detached houses. An entrance to the cemetery was made from this neighborhood. Homes in the neighborhood are therefore visible from the cemetery.
The cemetery is part of the Tijnje Kom zoning plan. It is zoned socially as a cemetery. The plots to the south and north have a residential zoning. The zoning plan also designates a large part of the site as archaeologically valuable. The undeveloped parcels to the east, consisting of meadow and forest, are zoned agricultural - farmland. The green border around it ensures that the buildings in the area do not stand out much. In winter, when the trees are without leaves, the northern buildings will be somewhat more visible.
Construction and green aspects
The cemetery gives a park-like impression from the public road. Along the Breewei is a tight low beech hedge. Behind it are ash trees. In the middle is the pond surrounded by linden trees. The sides of this front part of the cemetery are densely overgrown. The pond forms a striking feature. Its drop shape is symmetrical, although some vegetation interrupts that symmetry. Just in front of the pond is the memorial. On this section, rhododendrons have been planted at the corners near the old section. This shields the wooden bier house somewhat. A recently installed fence separates the grave yard from the front section. The placement took into account the twelve beeches that are there. The rightmost one is the largest and also the oldest of this row.
The oldest part of the grave yard has only a green border on the outside. All of the grave monuments are in the grass. In the center is a shell path. Between the first, oldest construction and the first extension, yews form the separation. Two stand close to the center path. Two also stand on the outside. The extension resembles the oldest section: graves in the grass, separated by a center path. The latest extension is less sharply demarcated from the earlier extension by the removal of the earlier green separation. The center path kinks to the left to a paved section with a bench, urn wall and section with urn graves. A boxwood hedge separates this section. The back of the site is enclosed with shrubs and trees. A lawn is laid out between the urn site and the rows where burials now take place. Part of this is still in use as a scattering field. There is hardly any planting on the graves. The parts with graves are soberly decorated. Especially the greenery in the border, consisting of many mixed deciduous trees and shrubs, are a striking feature in Tijnje.
Tijnje's cemetery still looks fairly original, despite two later expansions. The latest expansion is typical of the post-war era. The greenery behind the graves makes this part fit in a little more with the original intention. The whole, with coach house and bell tower and also the austere layout, give the cemetery a typical Frisian layout, which is reinforced by the many grave monuments. The old part still seems to be reasonably intact. The wooden bier house is also special.
By removing the green separation, the division of the cemetery into three separate sections is less clear. This makes the location of the urn section somewhat easier to see, but the distance may be a reason it is not used much. A lot of greenery has been removed in recent years, especially between the first and second extensions. Hedges have also been removed, possibly to make maintenance easier.

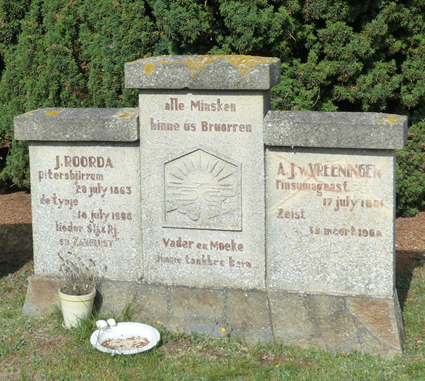
Typology of grave monuments
On the first landscaped section and the first extension, there are a large number of interesting grave monuments, especially from the twentieth century. These sections give a good idea of the developments in grave culture from the early twentieth century to the present. From narrow grave monuments made of hard stone to wider polished granite stones, with the grave garden becoming more and more involved with the grave, with a border and later cover plates.
There are a number of grave monuments that deserve attention because of the material used or the design, for example the white-painted concrete stone for Ale K. Meester (1920) and his wife. It is one of the older grave monuments, which in terms of material use fits into the story of Tijnje as a working-class village. Due to poverty, not everyone could afford a natural stone monument. Possibly that also explains why there are few older grave monuments. Close to the morgue are a number of older grave monuments, including two stones with a beautiful depiction.
The cemetery has hosted several notable burials of persons important to Tijnje. On the first extension was buried master Jacobus Roorda, teacher, but also politically active in Tijnje. His son Gerrit also went into politics and became very well known in Fryslân. Son Gerrit Roorda and wife also lie on this field, but on the other side. In Tijnje streets are named after them.
There are a variety of other interesting grave markers in the cemetery, such as children's graves, as well as in terms of different materials. The palm branch is a commonly used symbol. Trees and other symbols also occur. A number of graves can be found related to the establishment of the dairy factory, such as that of R. van Dam, or to education, such as the grave of D.S. Algra.
