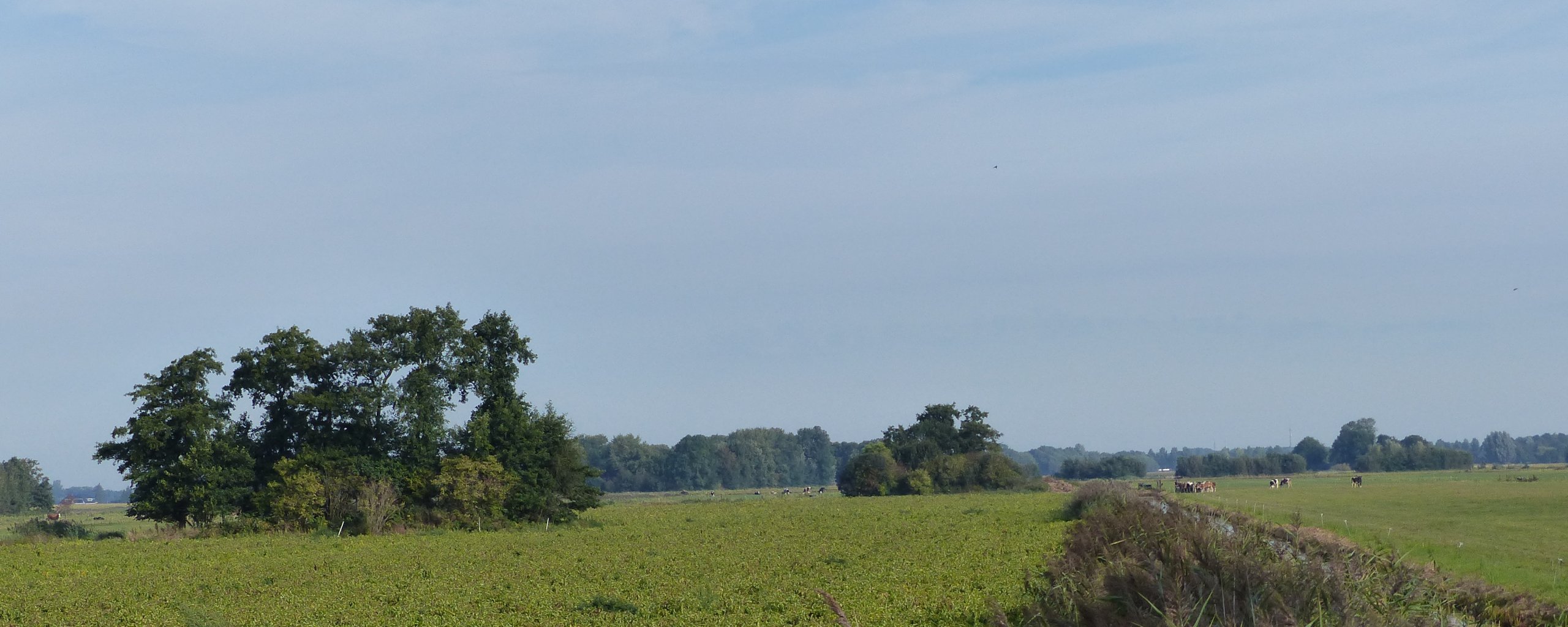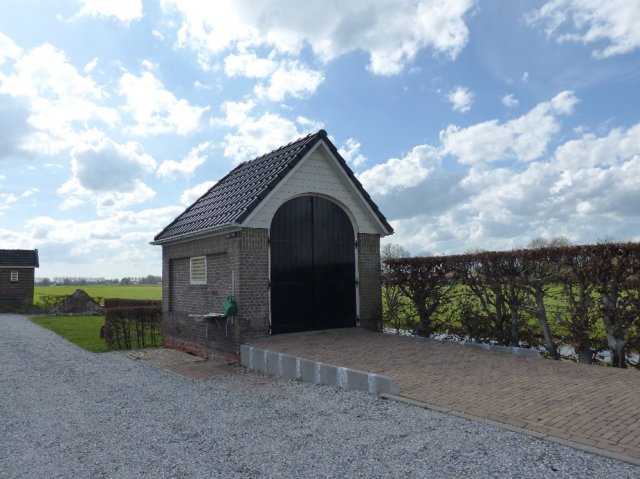
Nij Beets
Nij Beets used to be called Nieuw Beets. The origin of Nij Beets is related to Oud Beets. Oud Beets lies on a higher sand ridge, on which later Beetsterzwaag also arose. For a long time Oud Beets was more important than Beetsterzwaag. In 1831 a new road was constructed from Oud Beets in a westerly direction. This road, the Nieuwe Leppedyk, ran through the lower lying meadows and hay fields and also fulfilled a role as a dike against water. At the junction of the Leppedyk and the newly constructed Schipsloot, buildings arose as a result of the peat extraction activities. After the peat extraction, the area was reclaimed, which attracted new inhabitants.


Because it was too far for the peat laborers to visit the church in Oud Beets after a hard week's work, and to attend a church service there in the cold (there was no heating), the pastor of Nij Beets decided to establish his own little church, It Houten Himeltsje. This church was also known as the snertkerk: to attract and retain people, snert was served. The village grew larger and expanded mainly on the east side of the Schipsloot. A Reformed church was built in 1908 and a Reformed church in 1917. In late 1919, five neighborhood associations asked the municipality to establish a cemetery. In the 1950s, Nij Beets became an independent village and all street names were changed to Frisian. The name Nieuw Beets changed to Nij Beets.
Nij Beets municipal cemetery
A proposal for the purchase of some plots of land was sent with the application from the neighborhood associations. In 1920, the first work in the relief work began. The design of Nij Beets' cemetery is simple, austere and functional. It is an elevated, rectangular plot surrounded by a beech hedge. In the sixteen plots on the original design, the graves were still densely packed. The design for the bier and morgue was also simple. The small brick building with a gable roof with tiles had a remarkably deep foundation. By mid-1921, the neighborhood along the cemetery was completed and the site sufficiently elevated. A wrought iron gate was placed at the entrance between sturdy brick piers. In 1922, a gravedigger was appointed and the cemetery was dedicated.
In 1923, the Nij Beets neighborhood association came to the municipality again. This time with the request to build a storage place for the hearse. The coach house was built as an extension of the entrance and had similar architecture to the bierhuisje. A striking feature was the thatched roof. A double door was made at the front. In 2014, the thatched roof was replaced with a tiled roof. A request for the construction of a belfry in 1924 was rejected by the municipality.
The director of municipal works made a proposal to improve the cemetery in 1957. Narrow paths were added behind the headstones and probably some of the paths were also removed. From then on, the sixteen smaller grave plots formed four larger plots. In 1962, the last section of the access road was widened so that cars could more easily turn around at the entrance. The only expansion in the cemetery was a strip of land behind the carriage house, used today for children's graves and later urn graves.
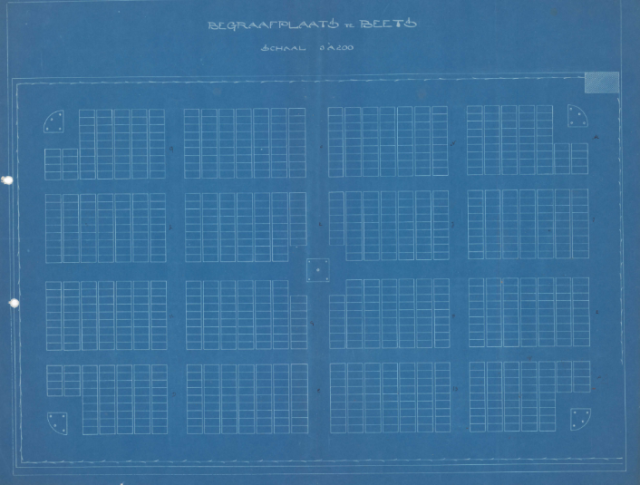
Location in the landscape
The cemetery has never been enlarged and therefore still has the original size of about 4,500 sq. ft. The surroundings are still similar to the period of its construction. The cemetery is set back among meadows, about 120 meters from the main road. Surrounding the cemetery are wide ditches. Kerkhofswijk appears to have been narrowed in the 1990s. Only the section along the cemetery to the road is still in its original condition.
Its location in the middle of the polder landscape is not unique in Fryslân, but it creates a distinctive image. Of all the municipal cemeteries in Opsterland, this cemetery has retained most of its urban setting. The cemetery is part of the Buitengebied Zoning Plan and is zoned "Cemetery". The plots surrounding it have an agricultural zoning.
Construction and green aspects
The cemetery is accessed via a cobblestone access road. The cemetery is surrounded by an original beech hedge about 2 meters high. The beech hedge is an important element: it is more than a century old and provides privacy and boundaries. Trees used to stand on the corners, which were iconic. These trees have disappeared due to age and decay and have been replaced. In the middle of the field, a weeping willow has been placed with a round bench. Behind the hedge there were also large trees for a long time, but they had largely disappeared by the early twenty-first century. The last trees behind the burial ground are gone by 2022. For a long time there was some mixed greenery behind the hedge, but it has been replaced in recent years and new trees have been planted. Within the beech hedge, around the grave yard itself, is a shell path. The grave yard is divided into four areas. Graves lie in the grass. The old paths and layout can still be recognized because the paths were not used for burials. Therefore, the original layout is almost unchanged. The austere design is almost as before, although the former paths are overgrown with grass. However, there are fewer green elements.
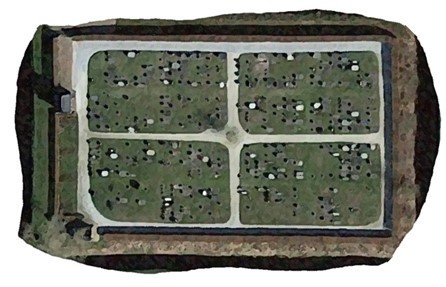
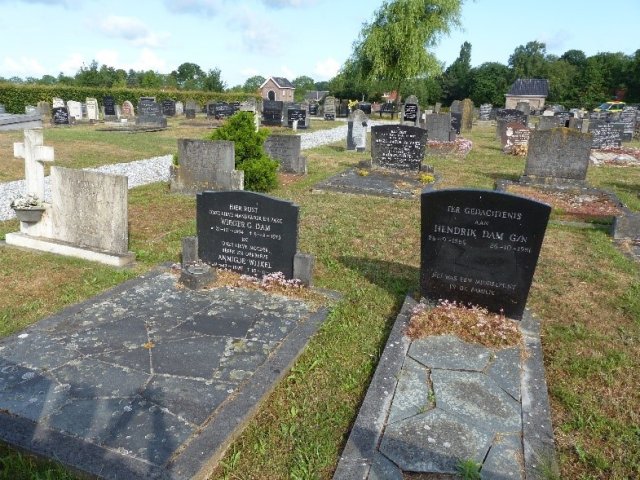
Typology of grave monuments
There are grave monuments from various periods, which are important to preserve from a cultural-historical point of view. The oldest grave monuments date from the early period, around 1925. The grave monument of cattle farmer Theunis H. van der Mei is the oldest reference to a burial in the cemetery, although his grave monument appears to be of later date. There are also grave monuments that fit into the nineteenth-century burial culture. What is interesting about the older stones is the mention of birthplaces, showing the origin of the occupants. Some graves have a wrought iron fence, such as that of Egbert Vaartjes. Another wrought iron fence can be found on the graves of the Hoekstra-Duhoux family. This was made after World War II.
The other headstones in the cemetery clearly show the development of grave culture. Some headstones are made of artificial stone with text plates made of marbrite. There are also a few granite headstones from the 1950s. It is notable that younger grave monuments have been placed through the older ones. This creates a mixed picture. In the future, these younger ones, especially the wider headstones, may shed the character of the older stones. There is clearly a shift from solitary headstones to wider grave monuments on two graves with a capstone, tile or slab on the grave. In terms of symbolism, the palm branch is much in evidence, but older symbols can also be seen, especially on the older gravestones. The cemetery shows a burial culture that spans an entire century.
The two buildings are important because they belong to the older buildings of Nij Beets and, especially the coach house, are an expression of a death culture in the first half of the twentieth century. For Nij Beets the cemetery possesses great historical value, because of the older grave monuments and also because of the genealogical significance of the buried.
The cemetery clearly shows that the inhabitants of the villages lived nearby, but also came from greater distances to build new lives here.
