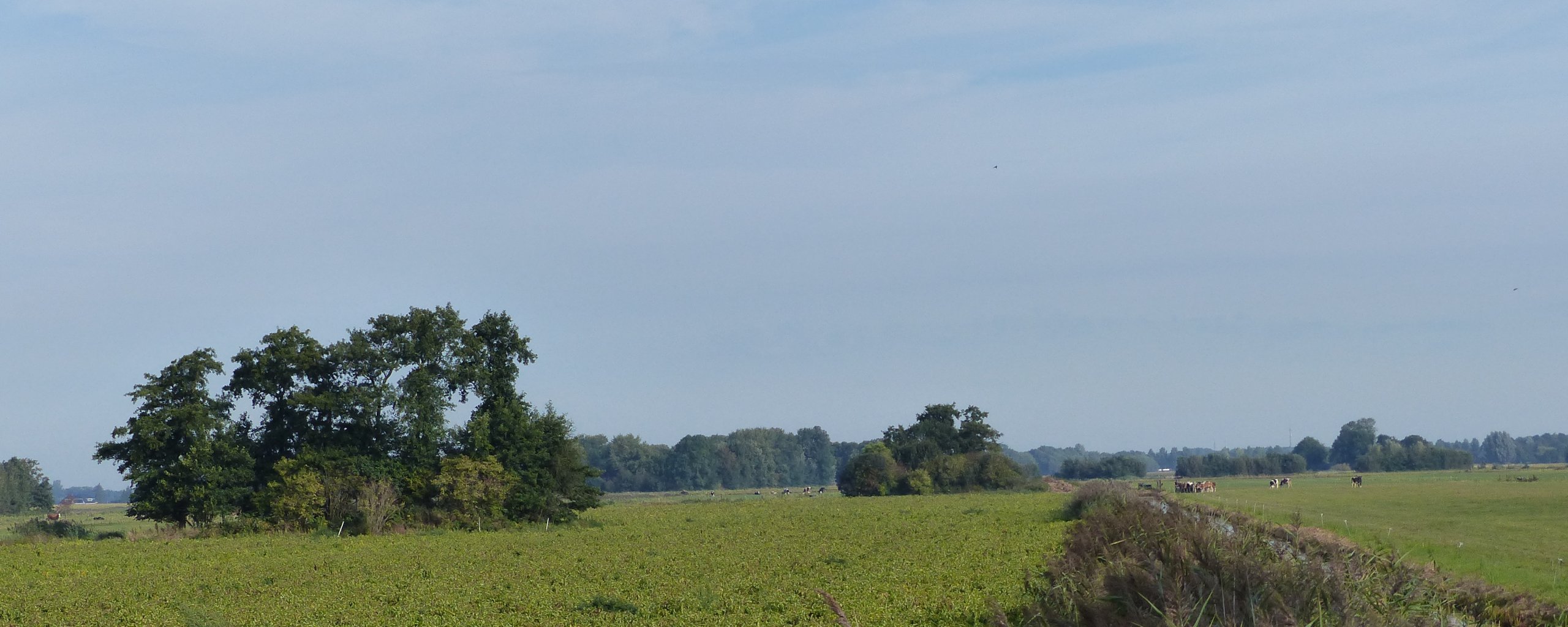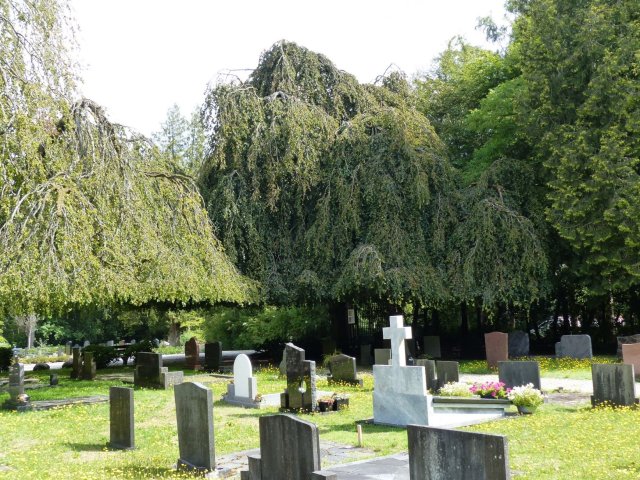
Beetsterzwaag Gealeane
Beetsterzwaag originated in the Middle Ages. For a long time Beets, now Oud Beets, was larger than Beetsterzwaag. Here used to stand the Gertrudiskerk, a medieval church probably built in the twelfth century. Later the Adelskerk was built on the same spot. Both (Oud) Beets and Beetsterzwaag lie on a sand ridge, which was a suitable place for habitation.
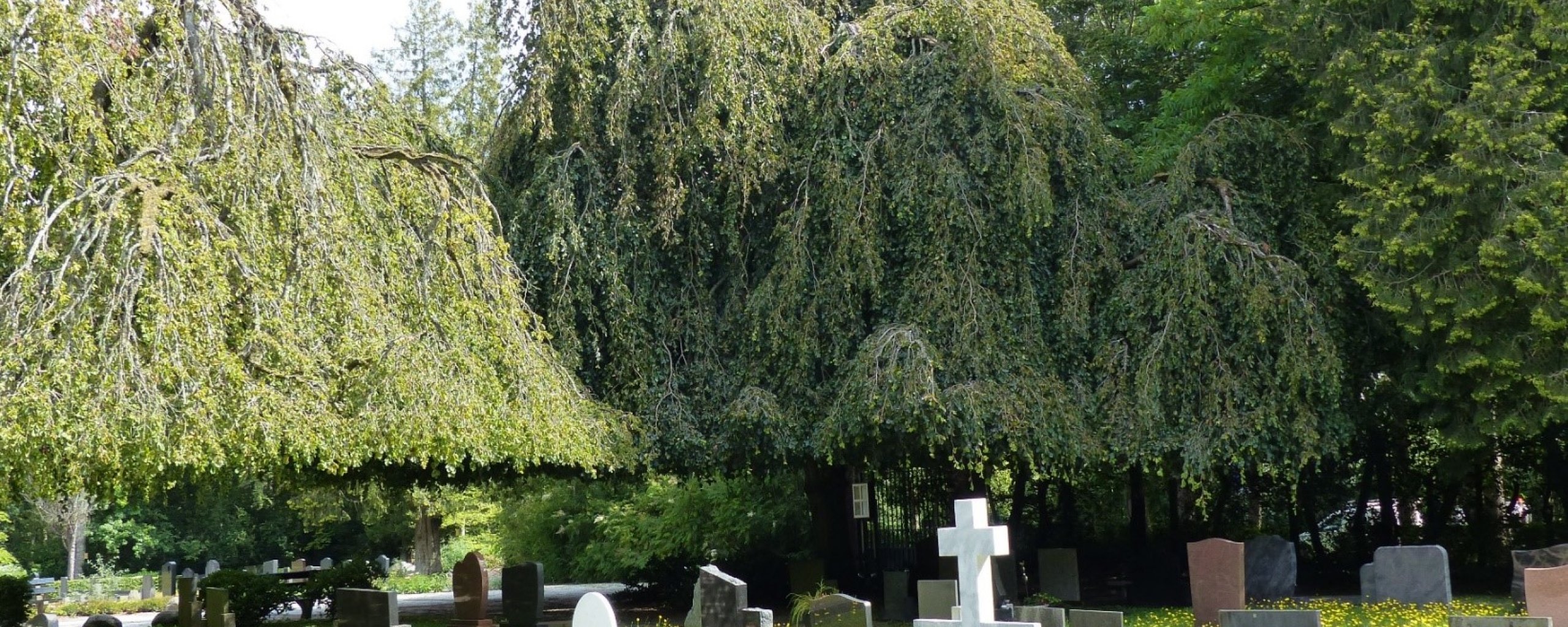

In the sixteenth century many rich investors of the peat extraction settled in Beetsterzwaag. They built as many as eleven country houses in total and laid out forests on a large scale after 1850. After the French era Beetsterzwaag became the main town of Opsterland, but with about 700 inhabitants around 1840 it was not the largest town. At the end of the eighteenth century Beetsterzwaag had developed into the main village within the municipality and at that time possessed the largest cluster of country houses in the Northern Netherlands.
Just like in Oud Beets, there used to be a medieval church on the site of the Martenskerk, but little is known about it. In 1803-1804, the current church was built on the foundations of the older church. Various tombstones from the early seventeenth century can still be seen in the church, including those of the Fockens family. There is also a burial vault belonging to the Van Teijens family. From the nineteenth century onwards, many noble residents were buried around the church, the most famous of whom was Van Harinxma thoe Slooten. The Martenskerk cemetery shows that countless wealthy and noble families called Beetsterzwaag their home. Many graves have also been preserved in Oud Beets, such as the burial vaults of Van Lynden, Scheltinga, and Lycklama à Nijeholt. A special feature of this cemetery is a sculpted angel watching over the family grave of the Lycklama à Nijeholt family.
Gealeane municipal cemetery
The population of Beetsterzwaag remained below 1000 for a long time, so it was still allowed to bury around the church. Around 1940 there was not enough space in the churchyard. After 1940 mainly burials were made in already existing graves. By 1937, the municipality had included a new cemetery in an expansion plan. A design for a new cemetery was ready in 1938. In September 1942, the municipality decided to purchase a 9,000 m² piece of land west of the Beetsterzwaag-Boornbergum road. The war prevented construction from starting immediately; this did not start until after the war. The cemetery was probably founded in 1946 and was put into use in 1948. 500 graves were established. The design, a semicircle divided in half by a path, was modern. Not all the graves were on the paths. An area was included behind the entrance where farewells could be said to the deceased.
Two cross paths divided the semicircle into six separate sections. To the rear, then still outside the cemetery, stood a bier house. Later expansions placed it more centrally on the grounds.
The first expansion took place in the 1970s. The space on the outside of the first circle was occupied. A new path was constructed 18 meters from the previously constructed path in the same shape. Some cross paths were also constructed, creating 4 new courses. With the expansion, space was also made for children's graves and an urn wall. In the 1980s, a second, much larger expansion was made with room for more graves. In 2001, there was another expansion. More land was purchased at the rear. A similar circle was designed with more space for graves. The first graves on this section were issued in 2004. A service building was also built. The total area of the cemetery now covers about 15,000 square meters.
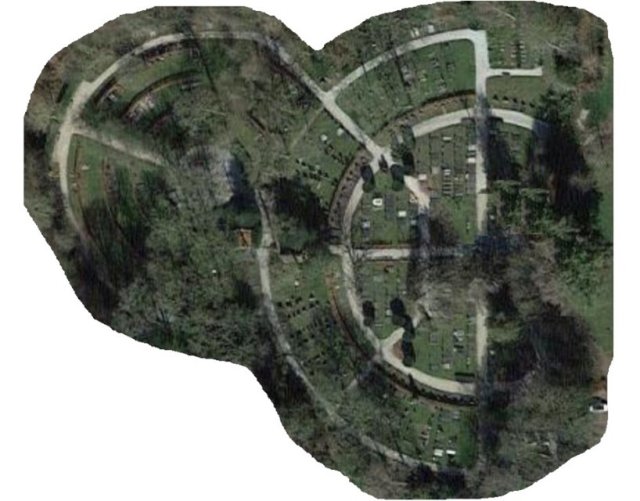
Construction and green aspects
The cemetery on Gealeane is surrounded by forest and has an enclosed and strongly green character. The wooded nature of the surroundings is reflected in the appearance of the cemetery: there are randomly scattered trees and groups of trees. This creates a natural character. The entrance to the cemetery has a square with two weeping beeches on the left. There used to be weeping beeches on both sides of the path, but the right weeping beeches died several years ago. No new ones were planted. The short main avenue has also been modified. There used to be large yews along both sides, which have been replaced with columnar beeches.
Low evergreen shrubs have been planted around the forecourt, providing a green image even in winter. Some annuals have also been planted. Beech hedges have been planted between the columnar beech trees, providing more views of the grave spaces on both sides. A few more yews can be seen near the cross paths. This creates a more mixed appearance than before. On the outer sides are several oaks. They may still be a remnant of the former forest. This can also be seen in the 2001 expansion, where an existing forest avenue was incorporated into the whole. The rows of oaks are a reminder of this. This gives the cemetery a "pleasant vista.
There is a black walnut in front of the funeral home and around it are a hazelnut and cotoneaster, among others. These may be remnants of an earlier planting. Between the older section and the extension are also hedges and areas filled in with pruned yews. The extension itself is more balanced. The final extension matches the circle motif. The edges of the circles are reinforced by beech hedges, crossed by the forest avenue. The main avenue of the extension had ornamental apple trees on both sides that did not take well. The type of soil may have played a role in this. They have now been replaced by columnar beeches. The graves in the grave fields are in grass. The main paths are covered with shells. Some paths are not sturdy, due to intensive use and water retention. The varied greenery and location has a great attraction for all kinds of animals, including a variety of birds. Near the old part of the cemetery, an area for urn graves has been created in a corner. There are also two urn walls in this area.
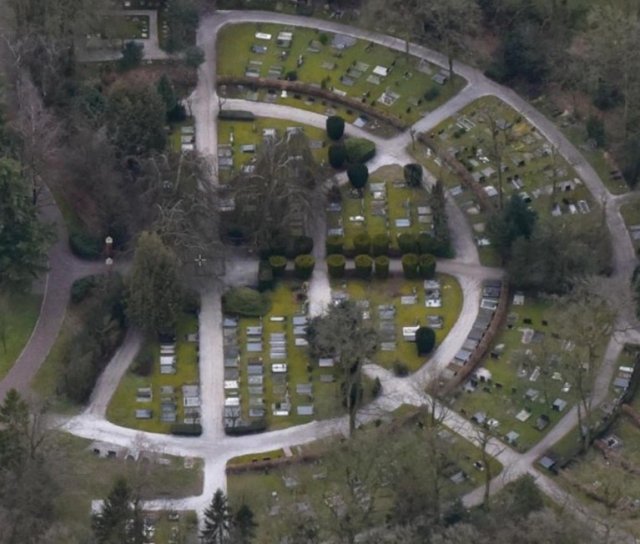
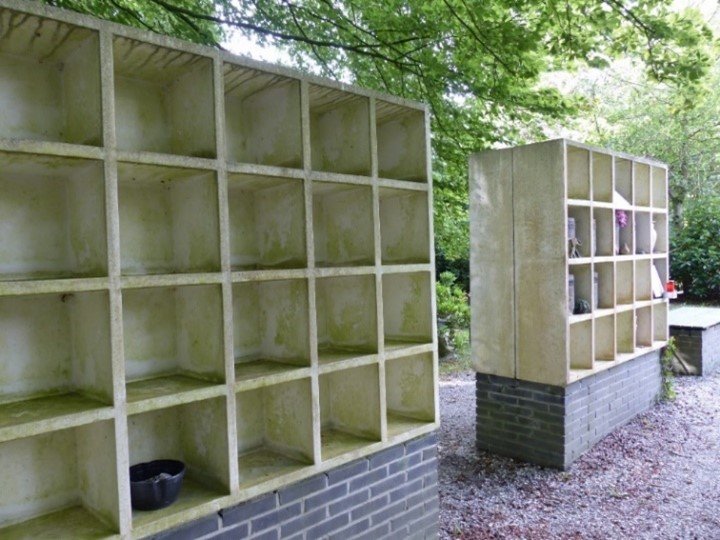
Typology of grave monuments
Gealeane Cemetery has a diverse collection of late twentieth-century grave monuments, which, because of their material, design or workmanship, are particularly of local cultural-historical interest. The oldest grave monuments can be found in the front sections, in the circle that was first put into use. Most of the grave monuments at Beetsterzwaag are still quite young. Some interesting grave monuments can be found from the 1950s, 1960s and 1970s. Some have Frisian texts, others have beautiful symbols. The most historically valuable and interesting graves can be found on the first landscaped section. The grave culture on this section fits the transition initiated in the first half of the twentieth century. The design is baggy, often made of black granite rather than hard stone.
No information has been found of important or well-known persons that can be directly linked to the growth of Beetsterzwaag after the war years (there are in the cemetery near the Martenskerk). The cemetery provides a good picture of the development of burial culture from 1950 to the present.
