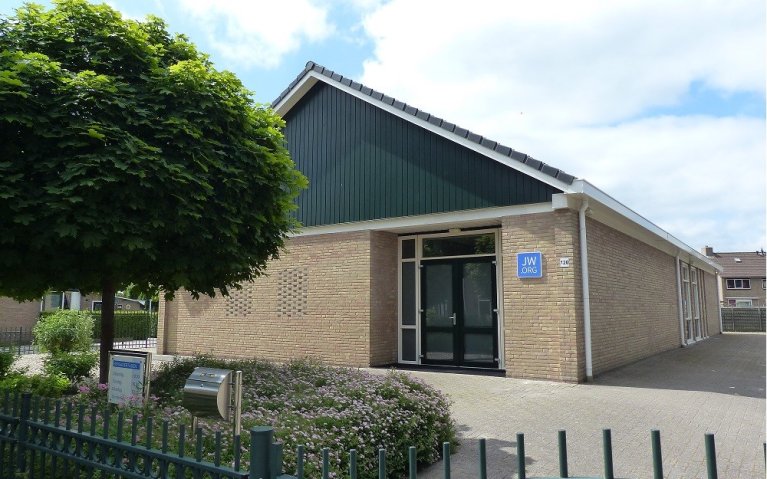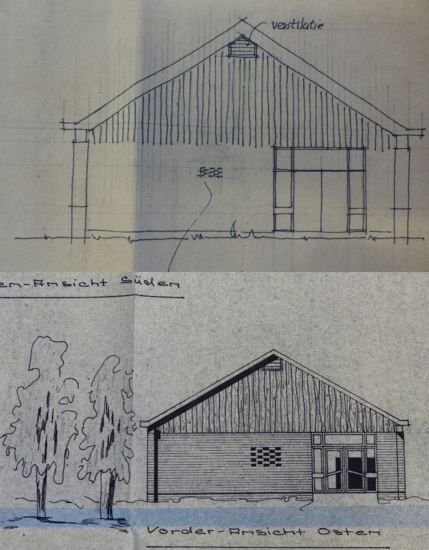9. Kingdom Hall
The Kingdom Hall of Jehovah's Witnesses was built in 1975. It was designed by engineering firm Holzbau of Karlsruhe. Construction was carried out by Macke Construction Company of Neuvrees, Germany.

Churches outline:
- Location: In residential area
- Year: 1975
- Building type: hall church
- Surface area: 366 m2
- Denomination: Jehovah's Witnesses
- Current function: religious
Characteristics of the church
| Owner | denomination/foundation |
| Address, zip code | Compagnonsstrjitte 120, 8401 RW |
| Monument status | No |
| Architect | Engineering firm Holzbau, Karlsruhe |
| Building Style | Utilitarian |
Nail-safe objects and wall art | Unknown |
| Cemetery | No |
| Site | Rectangular lot in residential area, enclosed by wrought iron fence and fences. |
| Accessibility and parking | Good accessibility. Located in residential area on through road. Sufficient parking. |
| Resources | File Municipality of Opsterland |

The story of the Kingdom Hall
The Kingdom Hall of Jehovah's Witnesses was built in 1975. It was designed by engineering firm Holzbau of Karlsruhe. Construction was carried out by Macke Construction Company of Neuvrees, Germany.
The simple church building, a hall church, is made of yellow brick. The load-bearing exterior walls are made of Durox masonry. The foundation is made of reinforced concrete. The roofing consists of black quick-cover roof tiles. The front facade has a double door made of wood and glass in an alcove. There are two pieces of ajour masonry made in the front facade. The front facade is partially clad in woodwork, painted green. There are several large windows in the side walls that provide ample light. No further information is known about the interior.
In 1985, a storage room was added to the property and the meeting room was remodeled. An expansion and construction of a bicycle shed followed in 1993. The church building is used weekly for worship.