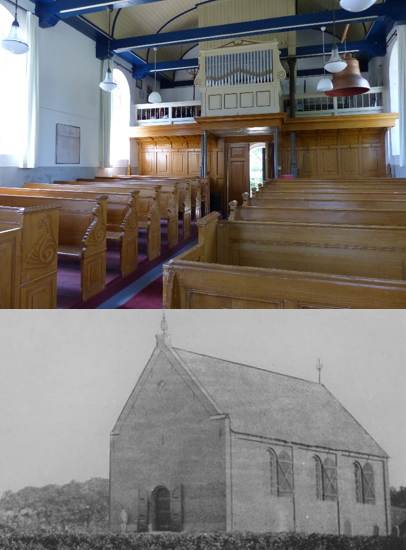8. Maria Church
The eighteenth-century St. Mary's Church is a simply constructed hall church with a three-sided enclosed choir, built of brick and old monastic bricks, believed to have come from the medieval Catholic St. Mary's Chapel that stood on this site. The church has eight windows, arched from above, each in its own wall plane. Each wall plane is separated by lisens.

Churches outline:
- Location: Out of town
- Year: 1797
- Building type: three-sided enclosed hall church
- Surface area: 133 m2
- Denomination: Dutch Reformed
- Current function: cultural social
Characteristics of the church
| Owner | Alde Fryske Tsjerken Foundation |
| Address, zip code | The Leijen 29, 8401 AX |
| Monument status | National monument number 31852 |
| Architect | Unknown |
| Building Style | Eclectic with elements of neo-Renaissance |
Nail-safe objects and wall art | Not present |
| Cemetery | Yes |
| Site | Rectangular fenced yard on cul-de-sac, partly surrounded by a beech hedge. The church stands on a small rise and is surrounded by a fine cemetery. |
| Accessibility and parking | Located outside built-up area at the end of cul-de-sac. With own transport good accessibility and ample parking. |
| Resources | Alde Fryske Tsjerken Foundation Frisian Photo Archive |

The story of the Marian Church
The eighteenth-century St. Mary's Church is a simply constructed hall church with a three-sided enclosed choir, built of brick and old monastic bricks, believed to have come from the medieval Catholic St. Mary's Chapel that stood on this site. The church has eight windows, arched from above, each in its own wall plane. Each wall plane is separated by lisens.
Until the late nineteenth century, a belfry with two swinging bells stood on the property. In 1880 the plan was conceived to replace the nearby belfry with a tower or dais. In 1896, tenders were invited for the construction of a tower and the church underwent major remodeling. To defray the cost, one of the two swinging bells was sold. In addition, money was put in by the church custodian and a subsidy was provided by municipality of Opsterland. The west facade received a round-arched entrance gate in Renaissance style in 1896. On top of the west facade, a wooden eaves was placed, with bell holes on three sides, in which the medieval bell was hung again. The church received a new roofing consisting of Lucas IJsbrand tiles. The current bell in the roof spire was manufactured in 1947.
The interior is sober. The wooden floor is painted light blue. The ceiling consists of a beige wooden barrel vault. The pulpit probably comes from the seventeenth century. On its fields there are round-arch decorations. Some parts of the pulpit are of later date, such as the cast-iron banister, which was made in 1896. Under the pulpit is a sarcophagus cover of red sandstone with five consecration crosses, which also served as a capstone for an altar.
The church also houses several pews and two men's pews from probably the late eighteenth century. The common pews received new cheeks in 1896 in late nineteenth-century design.
A new west wall was also built into the wall in 1896, presumably preserving the old squat and back wall. The new roof spire was built across the roof. The underside rests on two cast-iron columns with Corinthian capitals. An organ crack was made with two smaller cast-iron columns, on which a harmonium was placed. The harmonium, dating from 1896, was built by the American firm J. Estey & Co of Vermont.
The church was transferred to Stichting Alde Fryske Tsjerken in July 1977, after it fell out of use due to the merger of the Reformed congregation of Kortezwaag and Gorredijk.
In 1981 and 2009/2010, the roof spire was restored. In 1981, the tower was given back its original colors from 1896, based on specifications from a sketchbook by painter Jan Ringenoldus. The original weather vane, a rooster, was also reinstalled on the tower. The nave and roof were renewed in 2009. A toilet and kitchen were installed in the front church, and central heating was installed.
The little church is used several times a year for wedding and funeral services. The building is also used for sermons by lay speakers, for musical performances and as a rehearsal space for choirs. The Mariakerk is open to the public every year as part of Tsjerkepaad.