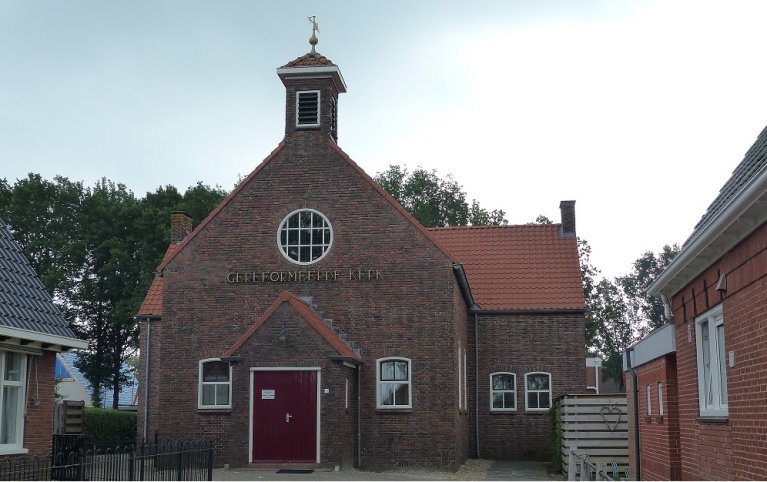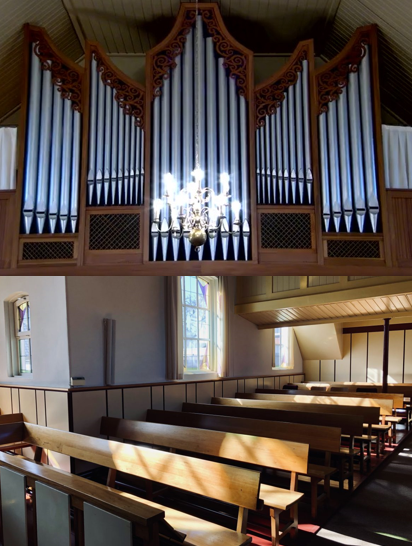7. Continuing Reformed Church
In 1927 an evangelical society was founded in Siegerswoude. On August 29, 1927, an application was made by the board of this evangelical congregation for the construction of a room for Christian interests, which was built at this location. The cost was budgeted at 4645 guilders. Builders Riemersma and Klaren of Nuis were involved in the construction. A consistory room with storage room was also built, which underwent an expansion in 1949.

Churches outline:
- Location: In residential area
- Year: 1928
- Building type: hall church
- Surface area: 544 m2
- Denomination: Reformed (originally)
- Current function: religious
Characteristics of the church
| Owner | Denomination |
| Address, zip code | Tolheksleane 41, 9249 NP |
| Monument status | No |
| Architect | Unknown |
| Building Style | Delft school/Expressionism |
| Nail-safe objects and wall art | Not known |
| Cemetery | No |
| Site | Entrance to church building a narrow road with homes on either side. Church stands on a square lot with rear in residential neighborhood. |
| Accessibility and parking | Located in residential area, with ample parking at the rear of the building. |
| Resources | Facebook page vGK Frieschepalen Image interior page 2: website Heine Bosma |

The story of the Continuing Reformed Church
In 1927 an evangelical society was founded in Siegerswoude. On August 29, 1927, an application was made by the board of this evangelical congregation for the construction of a room for Christian interests, which was built at this location. The cost was budgeted at 4645 guilders. Builders Riemersma and Klaren of Nuis were involved in the construction. A consistory room with storage room was also built, which underwent an expansion in 1949.
The architectural style of the church building has elements of the Delft School and expressionism. The church building is a hall church with a T-shaped nave with geometric shapes. The walls were masonry with dark wall bricks. The gabled roof of the nave and transept are covered with red baked roof tiles. In the walls are small, plastic arched windows with double glazing. Biblical images are engraved in the glass.
The front facade houses a square double door. Above the door in forged metal the text Reformed Church. Above this is a rosette window with rod division. The interior tower has bell holes on four sides and a pyramid roof topped with a wind vane in the shape of an arrow. There are also rosette windows in the side walls of the transept.
In the mid-1960s and 1970s, renovations and additions were made. The church has a large yellow brick extension with entrance at the rear. The extension contains large, bright windows in one of the side walls. A major renovation of the church took place in 1997. A new floor and ceiling were installed. The wooden pews used from then on came from the closed Noorderkerk of Drachten.
The interior contains white plastered walls with partial paneling. The roof sheathing is wood. Lighting consists of chandeliers.
In 2000, the organ was renewed and expanded. Because the organ had major defects, a new electronic Johannes organ by organ builder Reil was commissioned in 2010, which was made possible because the congregation received a bequest.
The church building was formerly a Reformed church. In 2004 the local church congregation decided not to join the PKN, but to join the denomination "Voortgezette Gereformeerde Kerk". The church is used weekly for worship services.