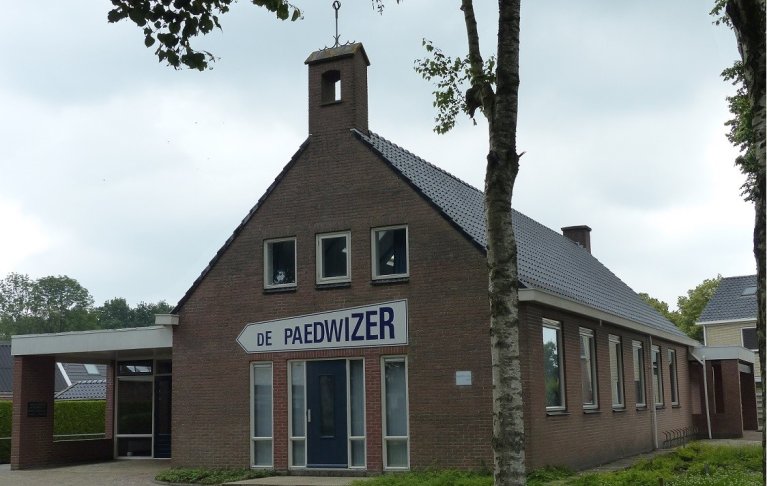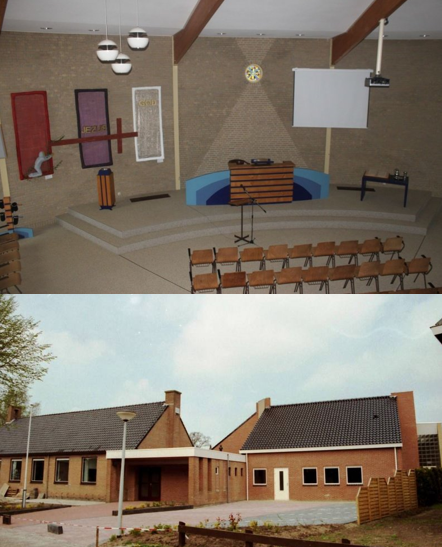6. The Paedwizer
The church building De Paedwizer was built in was built in 1958 after the previous church was destroyed by fire. In 1979, the church was enlarged from 120 to 230 seats. This section has a flat roof and is placed to the left and rear of the main building. In 1997, the building was again expanded with an entirely new church hall at the rear. This church hall has a semicircular gable shape. There is a side entrance in the addition.

Churches outline:
- Location: In village on main road
- Year: 1958
- Building type: hall church
- Surface area: 644 m2
- Denomination: Reformed liberalized
- Current function: religious
Characteristics of the church
| Owner | Denomination |
| Address, zip code | 't Paed 1, 9249 NM |
| Monument status | No |
| Architect | T.J. Kooi, expansion by De Vries |
| Building Style | Utilitarian |
| Nail-safe objects and wall art | Gable stone near entrance |
| Cemetery | No |
| Site | Irregular plot with limited space all around in corner location in village within residential area. |
| Accessibility and parking | Located on the main road. Good accessibility and ample parking |
| Resources | paedwizerkerk.nl Interior photo: Michiel van 't Einde |

The story of the De Paedwizer
The church building De Paedwizer was built in was built in 1958 after the previous church was destroyed by fire. In 1979, the church was enlarged from 120 to 230 seats. This section has a flat roof and is placed to the left and rear of the main building. In 1997, the building was again expanded with an entirely new church hall at the rear. This church hall has a semicircular gable shape. There is a side entrance in the addition.
The church building is bricked with yellow brick. The front facade contains a door in the center and two high windows on either side of it. Above the door is the name of the church. The front facade also has three square windows and a bell pylon with gable roof and weather vane. The gable roof is covered with black tiles. In the left side facade six rectangular windows. The right facade has an extension, where the entrance is located.
The interior consists of individual chairs and a raised podium with pulpit. Above the pulpit, a stained-glass window is incorporated into the wall.
The organ was built in 1886 by the firm of Wilkinson & Son for a country house in Borrowdale, Cumberland, England. In 1908, the organ received a new blower. In 1930, the organ was moved to the Parish Church in Cockermouth, Cumbria. Here it remained in use for over 50 years, after which it was purchased by Mr. Boersma from Renkum. At that time it was still without organ case and without front pipes. Since 1988 the organ is in the Paedwizer. The organ was restored and received a new case.
The Paedwizer is used for church services and other religious gatherings and activities.