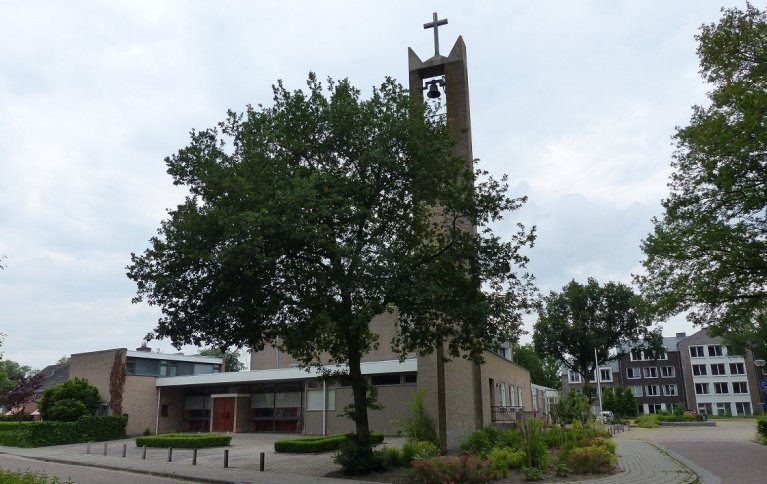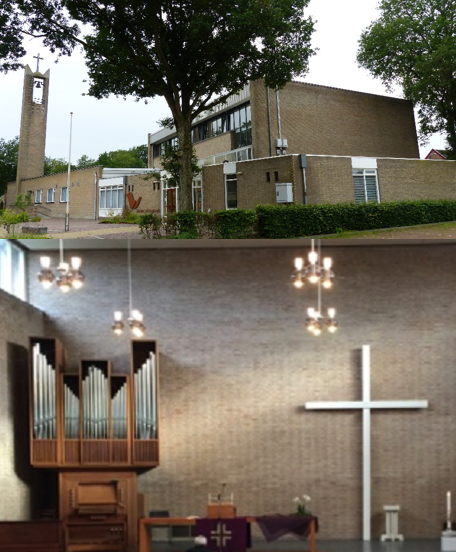5. Meeting Church
The first Reformed church of Beetsterzwaag and Olterterp was built in 1925 on Kerkepad Oost. Due to the building becoming too small, it was decided to build a new church building. The new Ontmoetingskerk was designed by the architects G. Groenewold and Sipma.

Churches outline:
- Location: In residential area
- Year: 1966
- Building type: Reconstruction
- Surface area: 985 m2
- Denomination: Reformed (originally)
- Current function: religious
Characteristics of the church
| Owner | Denomination |
| Address, zip code | Achter de Hiemen 41, 9244 BP |
| Monument status | No |
| Architect | G. Groenewoud and Sipma |
| Building Style | Modernism/Reconstruction |
Nail resistant objects and wall art | Logo and name executed in corten steel. |
| Cemetery | No |
| Site | The church is centrally located in a residential area with ample parking. |
| Accessibility and parking | Centrally located in residential area. Easily accessible. Ample parking. |
| Resources | www.viapacis.nl CultBee Foundation |

The story of the Meeting Church
The first Reformed church of Beetsterzwaag and Olterterp was built in 1925 on Kerkepad Oost. Due to the building becoming too small, it was decided to build a new church building. The new Ontmoetingskerk was designed by the architects G. Groenewold and Sipma. The foundation stone was laid on October 1, 1966 by Rev. J.J.R. Baas. Contractor Klaver from Drachten was used for the construction. Together with many volunteers the construction was carried out. On March 22, 1967 the official opening took place.
In 1984 the building was expanded and a new extension was built, to a design by architect Kijlstra from Beetsterzwaag. Contractor Talsma from Beetsterzwaag carried out the construction in cooperation with many church members. This part of the church building was put into use in 1986.
In the 1980s, a small funeral room was created in the tower. This was modernized in 2015 and a reception area was added to it. An access door was installed in the eastern exterior wall and a passageway with a toilet was created from the stage to the reception area, making it possible for larger groups to visit the church building as well. A church office was also built in and attached to the tower and a large filing cabinet on the stage in 2015.
In 2019, numerous other modifications and additions were made in and outside the church hall. Major maintenance was done on the roof of the church hall and also the meeting room.
204 solar panels were installed on the roofs and the roof was reinforced for this purpose. A shed for storage was also built on the west side of the building, which can be accessed through a newly made door next to the stage. A new window was also installed on the west side in the church hall.
The interior was also updated in 2019. The walls on the west and north sides were painted white. The liturgical center was redecorated and received a smaller pulpit. The wooden doors in the hallway were replaced with glass doors. A thought corner was made in the wall in the back of the church hall.
The organ was built by the firm of Pels and Van Leeuwen of Alkmaar. It was inaugurated on April 28, 1972, and cleaned and expanded in 1991.
Church services are held weekly. Concerts and gatherings are also held regularly.