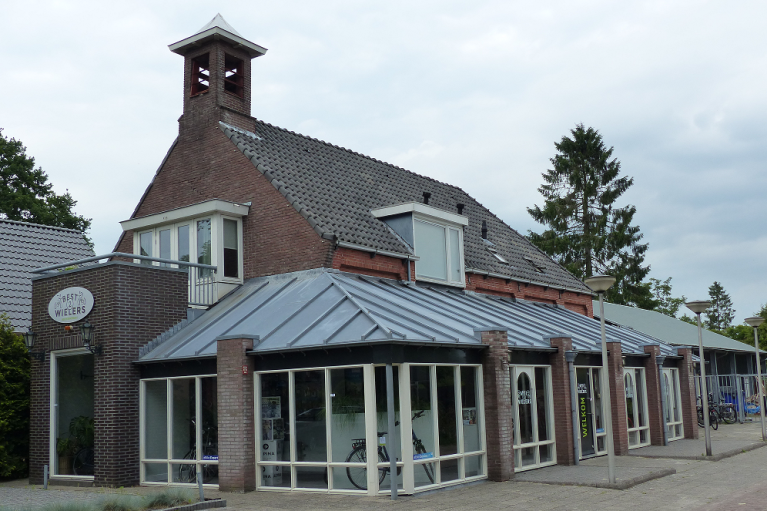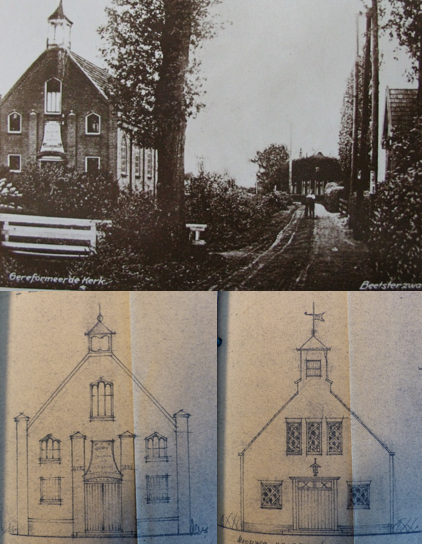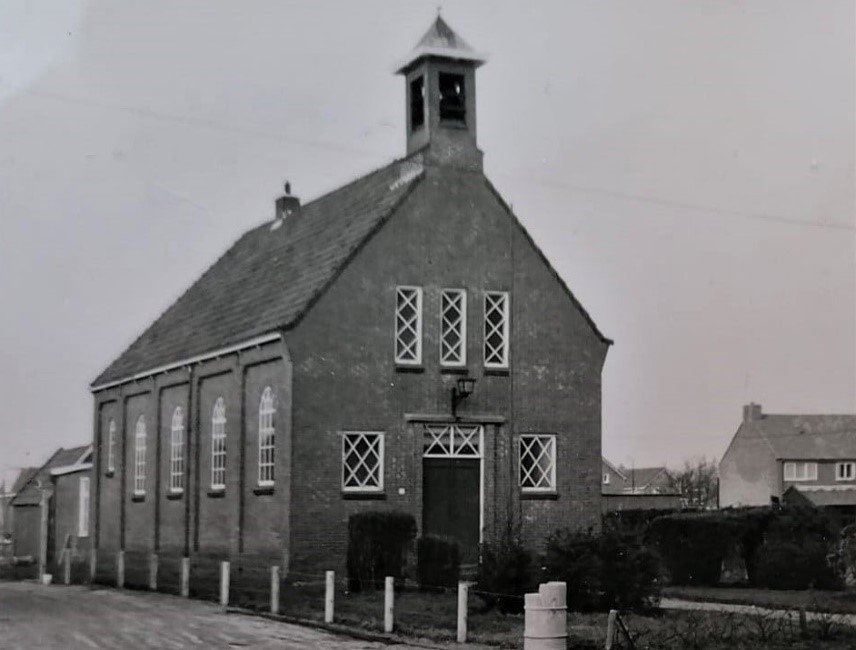(Former) Reformed church 4.
The former Reformed Church at Kerkepad Oost in Beetsterzwaag was built in 1921. On November 5, 1920, a contract was drawn up to proceed with the construction of a small church at Kerkepad Oost 17 in Beetsterzwaag by the church council Reformed Church at Boornbergum. There were 14 families who raised a sum of money for this purpose.

Churches outline:
- Location: In residential area
- Year: 1921
- Building type: simple hall church
- Surface area: 90 m2
- Denomination: Reformed
- Current function: retail
Characteristics of the church
| Owner | Private |
| Address, zip code | Kerkepad East 17, 8409 JH |
| Monument status | No |
| Architect | Unknown |
| Building Style | Traditionalism |
Nail-safe objects and wall art | No longer present. |
| Cemetery | No |
| Site | Located in residential area, on quiet main road. |
| Accessibility and parking | Good accessibility. Parking is limited in the vicinity. |
| Resources | Dossier Kerkepad Oost 17 municipality of Opsterland Report Reuse Fryske Tsjerken 2012 Provinsje Fryslân. |

The story of the Reformed church
The former Reformed Church at Kerkepad Oost in Beetsterzwaag was built in 1921. On November 5, 1920, a contract was drawn up to proceed with the construction of a small church at Kerkepad Oost 17 in Beetsterzwaag by the church council Reformed Church at Boornbergum. There were 14 families who raised a sum of money for this purpose.
Mr. J. Veenema from Boornbergum took on the task as master builder. On September 10, 1921, a plan was added to add a meeting room to the church building as well, and in May 1925 a wooden storage room was constructed near the church building.
The foundations were masonry of limestone in weak tras mortar. The walls are made of Groninger stone. The roof consisted of 8 rafters with gorden, the floors of wood and tiles. The building had 9 light frames of 100 x 200 cm and 6 of the size 70 x 100 cm, with sash windows.
In 1950, a permit was issued for remodeling. The building received new bracketed improved Dutch tiles in a gray color and underwent some changes to the front facade as well as the windows. In 1955, a porch was additionally built behind the consistory room. After a new Reformed church building was put into use, the church was sold in 1966. From this year on, the building was used as a bicycle store. In the decades that followed, the church building was regularly remodeled and a variety of alterations and additions were made.
The next major renovation followed in 1970, when the doors on the south facade, at the front of the church, were closed and a new doorway was made in one of the windows in the east facade
On the right side, the outline of the round-arched windows are still visible, but sealed. The rear window of the east side wall was also bricked up at that time. The round-arched windows were replaced by square, larger windows: a glass display wall. The building was converted into a storefront.
In 1980, living quarters were built on the upper floor. A garage was also built to the property in the 1980s. Another expansion followed in 1994 and a commercial building was also built in 1999.
The original church building is still recognizable, thanks in part to the cupola with space for a swinging bell on the front side. The interior has also been extensively remodeled, leaving nothing of the original church function in the interior.
Location of the church
