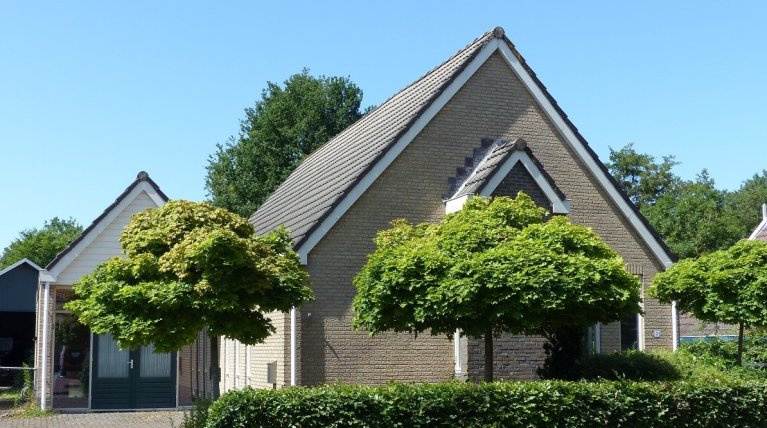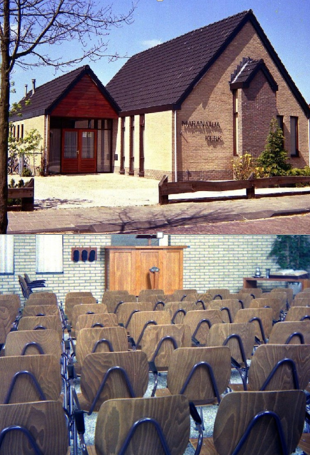33. Maranatha Church
On the spot where the Reformed Free Church's Maranatha Church was built in 1978, there was first a café called the White Swan owned by the Kamminga family.

Churches outline:
- Location: In the village center
- Year: 1978
- Building type: hall church
- Surface area: 169 m2
- Denomination: Reformed liberalized
- Current function: residential
Characteristics of the church
| Owner | Private |
| Address, zip code | Merkebuorren 91, 9241 GD |
| Monument status | No |
| Architect | Architectural firm Lautenbach |
| Building Style | Utilitarian |
| Nail-safe objects and wall art | Granite embedded memorial plaque laying foundation stone 1978. |
| Cemetery | No |
| Site | Rectangular plot with partly a beech hedge and conifers as a property boundary. |
| Accessibility and parking | Limited parking. Accessibility is good, located in the center of the village. |
| Resources | State Department of Cultural Heritage Frisian Photo Archive Photo interior and exterior page 2: André van Dijk. |

The story of the Maranatha church
On the spot where the Reformed Free Church's Maranatha Church was built in 1978, there was first a café called the White Swan owned by the Kamminga family.
On April 20, 1953, the mayor and aldermen decided to grant permission to the council of the Reformed Church of Wijnjeterp-Duurswoude to convert the building in which the café was located, at the then address Duurswoude 29, into a church hall. However, it took years before there was actually a church building and the conversion of the existing building was abandoned.
It was not until 1978 that the 1953 request was followed up. Another request was made for the construction of a church hall. After the demolition of the building in which the café sat, a new church building was built and occupied here in 1978.
The Maranatha Church is a hall church with outbuilding with double doors. The outbuilding has about five windows in the side wall. Another smaller outbuilding was also built behind the main building. Theconstruction was in the hands of contractor Turksma from Zevenhuizen. The building is built of wattle bricks, with back layers of pale yellow Groninger stone. The building plan shows that the rafters were made of steel. The foundation is made of limestone, the trasrams of clinker. The roofing of the gable roof of the main building and the roofs of the outbuildings consisted of black tiles. The front facade contains a pediment with side windows and two oblong windows. There are also three oblong windows in the right side wall.
In 2010 the society consisted of only 40 members. After more than 65 years, the church congregation became too small to continue to exist independently, the members joined the Gvk Siegerswoude-Frieschepalen.
The church fell out of use in November 2010 (last service was held on Nov. 7, 2010) and was then used as a residence and owned by a private individual.