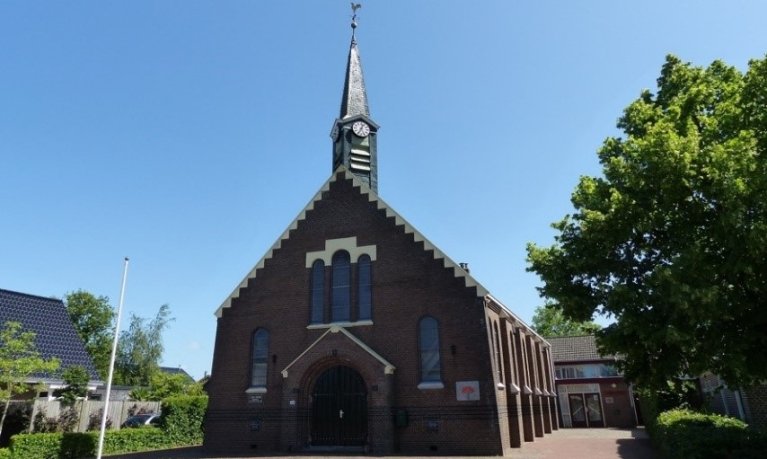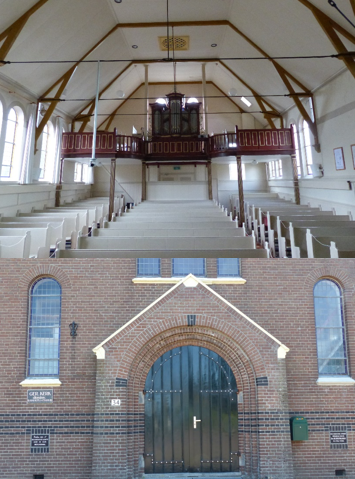32. Reformed church
In 1860 Wijnjewoude already had a small church. In 1908 the church council discussed whether rebuilding the existing church was desirable. Church member A. Sijtsema, living opposite the church, donated a piece of land to build a completely new church. The total construction cost was 7837.99 guilders.

Churches outline:
- Location: In the village center
- Year: 1908
- Building type: hall church
- Surface area: 558 m2
- Denomination: Reformed
- Current function: religious
Characteristics of the church
| Owner | Denomination |
| Address, zip code | Merkebuorren 34, 9241 GG |
| Monument status | No |
| Architect | Tjeerd Kuipers |
| Building Style | Rationalist with Neo-Romanesque influences |
Nail-safe objects and wall art | Foundation stone with date Gable stone with text Psalm |
| Cemetery | No |
| Site | Elongated plot. Church occupies majority of area. |
| Accessibility and parking | Limited parking. Accessibility is good, located in the center of the village. |
| Resources | www.dominees.nl www.pkngereformeerdekerkwijnjewoude.nl |

The story of the Reformed church
In 1860 Wijnjewoude already had a small church. In 1908 the church council discussed whether rebuilding the existing church was desirable. Church member A. Sijtsema, living opposite the church, donated a piece of land to build a completely new church. The total construction cost was 7837.99 guilders.
It is a simple hall church built with brown brick and with L-shaped layout, was made to a design by the Opsterland architect Tjeerd Kuipers (1857-1942). His designs were characterized by their rationalist style with neo-Romanesque influences. The front facade has an austere risalite with round-arched main entrance in an archivolt. In the front facade are placed three stones made of bluestone: a foundation stone with the date of the laying of the foundation stone (July 15, 1908) and the name of Reverend H. Brinkman and a stone bearing Psalm verse 150: 1a. The front façade is interrupted by four strips of dark brick.
In the front facade, two thin, tall round-arched windows on either side of the door and above the risalit, in the gable end, also three round-arched windows with plastered moldings above the three windows. The façade also contains a plastered gable surround.
The side walls are divided by lisens. In each wall plane between them two high round-arched windows. All arched windows of the main building have a plastered sill. In 1934 an extension was installed on the side wall. Ten rectangular windows were placed in the side wall of the addition. In the top gable a four round-arched windows of equal size. Above them is a small circular opening. All windows in the church building have stained glass decoration. Also, in the wall facing the public road, this part of the church building contains double doors. The extension contains a small dormer.
The gable roof is covered with black tiles and is crowned by a slender, angled roof cross. In the roof three small skylights. In early June 1992, lightning struck the church tower, causing it to suffer considerable damage. Pieces of slate jumped off the tower and the woodwork was damaged. Incidentally, lightning had also struck the tower 35 years earlier. The weather vane on the capstan is a rooster.
An extension has been placed at the rear of the building. There is a section with a flat roof where an entrance has also been made and a larger building behind it, which serves for meetings and gathering outside of church services.
The interior contains a large number of fixed pews and a section of loose chairs. The beam work of the ceiling is visible. The pulpit is in a niche in the wall. The organ wasbuilt in 1974 by the firm of Bakker & Timmenga in Leeuwarden.
The church building is used for church services. There is also the opportunity to tour the church during times of opening, usually once a week.