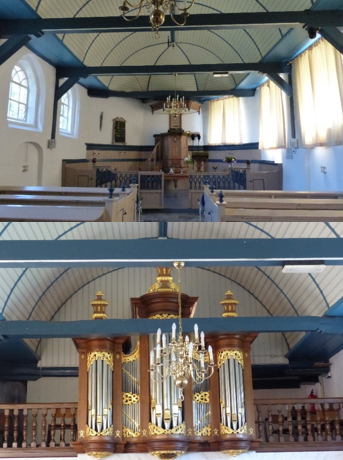31. St. John's Church
The church of Duurswoude was built in the fifteenth century. The church can be characterized as late Gothic, Romanesque, and was built with monastic bricks taken from the possibly 13th-century predecessor. The church was dedicated to John the Evangelist.

Churches outline:
- Location: Out of town
- Year: ca. 1450
- Building type: hall church
- Surface area: 156 m2
- Denomination: Dutch Reformed
- Current function: religious
Characteristics of the church
| Owner | Denomination |
| Address, zip code | Breeberchspaed 1, 9241 WP |
| Monument status | National monument number 31839 |
| Architect | Unknown |
| Building Style | Late Gothic/Romanesque |
| Nail-safe objects and wall art | No |
| Cemetery | Yes |
| Site | Church centrally located, amid graves, on rectangular plot, partly surrounded by forest. Plot has been extended with new piece of land to accommodate new graves. |
| Accessibility and parking | Limited parking. Accessibility is moderate, located on a country road outside the village. |
| Resources | State Department of Cultural Heritage Peter Karstkarel, All Medieval Churches. From Harlingen to Wilhelmshaven (Leeuwarden, 2007). Jan Jongepier, Five centuries of Frisian organ building (Leeuwarden 2004). www.hervormdegemeentewijnjewoude.nl |

The story of St. John's Church
The church of Duurswoude was built in the fifteenth century. The church can be characterized as late Gothic, Romanesque, and was built with monastic bricks taken from the possibly 13th-century predecessor. The church was dedicated to John the Evangelist.
The single-nave hall church has a three-sided closed choir with a round-arched window on the south side and another bricked-up round-arched window in the closing wall. In the west facade is a wooden round-arch door with a short pointed arch window above it and a lantern. The nave of the church also has four short windows on each side, three of which are pointed and one of which is round-arched. The side walls have five brick buttresses of yellow stone, which were added in the 18th century. Under the windows, partly masonry water cornices are preserved. In the second bay from the west there is a bricked-up entrance in each of the two side walls, the north man doors. In the north wall, under the second window from the rear are the remnants of probably a hagioscope. The north wall has some wall pockets restored with small yellow stones. The roof consists of a tile roof of black double wave tiles.
In 1783, a wooden turret with a constricted needle spire and bell holes was built on the roof of the church on the west side. The needle spire is covered with slates. The bell from 1783 was requisitioned by the occupying forces and has not been recovered. A new bell from Epe was installed in 1952. The wind vane is in the shape of a jumping horse. On the nave end is also a wind vane, a rooster.
In 1990-1991, the church and also the tower were restored. A layer of plaster on the west facade from 1899 was then removed.
The ceiling of the church consists of a wooden barrel vault with tie beams, key pieces, corbels and wall posts. There are niches cut out in the side walls. A red-brick sarcophagus cover is placed in the floor.
The pulpit was made in 1798. The hexagonal tub stands against the chancel closure. The panels have a double profiled moulding, the lower edge of the tub has paneled mouldings with carved draperies. At the corners of the tub semicircular pilasters. The lectern was made in 1799 and entirely copper. The banister of the staircase has openwork baluster bars.
In 1932, the interior underwent some modifications. Some historic interior pieces disappeared, including the old baptismal railing. Most of the pews were also replaced.
The organ was built around 1723 by brothers Franz Caspar and Johann Georg Schnitger in the Evangelical Lutheran church in Zwolle. The organ was bought in 1917 for 493,20 guilders by the church of Duurswoude and placed in the church by organ maker Proper from Kampen. The organ was restored in 2001 by the firm of Bakker and Timmenga of Leeuwarden. The details on the organ are based on work by engraver and architect Daniel Marot.
The church is used for church services and is also rented out for gatherings.