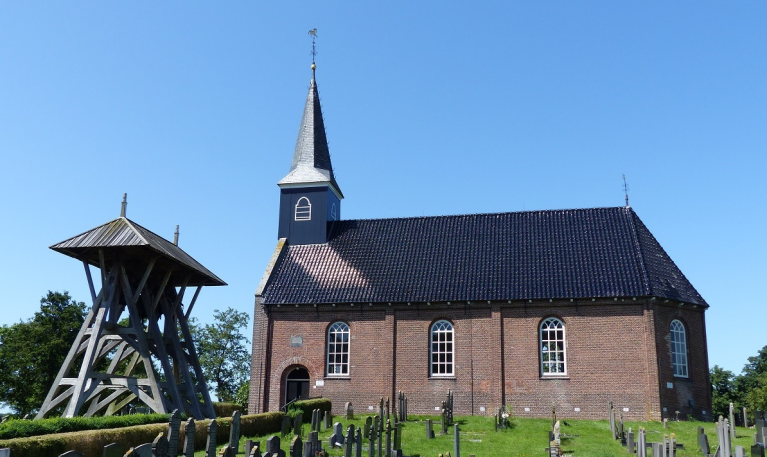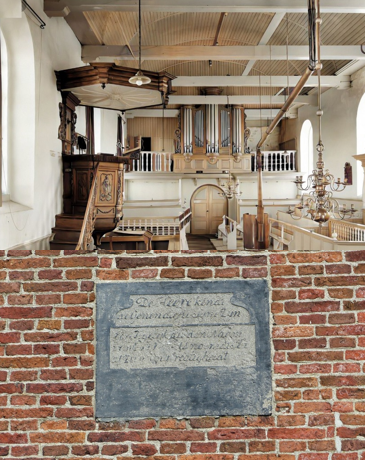30. Weinterp
The church of Weinterp is located outside the built-up area between Wijnjewoude and Hemrik, but originally stood in the nature reserve Weinterper Skar, closer to the Koningsdiep. In 1777 the old church, built in 1723, was demolished and rebuilt stone by stone in its present location, by order of Daniël de Blocq-Lycklama à Nijeholt. The stones were passed by the men of Wijnjeterp as they stood in a long line. Construction was completed in 1778, as evidenced by the stone in the west facade. Also above the door on the south side is a stone bearing a text from 2 Timothy 2 verse 19.

Churches outline:
- Location: Out of town
- Year: 1778
- Building type: hall church
- Surface area: 218 m2
- Denomination: Dutch Reformed
- Current function: religious
Characteristics of the church
| Owner | Foundation |
| Address, zip code | Tsjerkereed 2, 9241 HH |
| Monument status | State monument number 31869 |
| Architect | Unknown |
| Building Style | Neoclassicism |
Nail-safe objects and wall art | Foundation stone from 1778. Gable stone with motto. |
| Cemetery | Yes |
| Site | Church on raised fenced cemetery. Rectangular plot. |
| Accessibility and parking | Limited parking. Accessibility is reasonable, on a through main road outside the village. |
| Resources | State Department of Cultural Heritage www.hervormdegemeentewijnjewoude.nl Description S. ten Hoeve, 1974, website Stichting Alde Fryske Tsjerken |

The story of the Weinterp
The church of Weinterp is located outside the built-up area between Wijnjewoude and Hemrik, but originally stood in the nature reserve Weinterper Skar, closer to the Koningsdiep. In 1777 the old church, built in 1723, was demolished and rebuilt stone by stone in its present location, by order of Daniël de Blocq-Lycklama à Nijeholt. The stones were passed by the men of Wijnjeterp as they stood in a long line. Construction was completed in 1778, as evidenced by the stone in the west facade. Also above the door on the south side is a stone bearing a text from 2 Timothy 2 verse 19.
The simple brick hall church has a three-sided chancel and round-arched windows with rods. There are lisens in the wallwork. On the wallwork is numbering for the burial rows. A round-arch door is present in both the front and side walls. The front facade also features a smaller round-arched window with rod detailing. The gable roof consists of black glazed roof tiles. The church has a wooden dormer on the west facade; it has only an ornamental function. The bell holes are painted on it. The hexagonal spire is covered with slates.
The church was restored in 1984 and 1988-1990. The plaster on the west facade that was installed in 1899 was removed. In 2017, the church was restored again. The woodwork and tower received a new coat of paint, the roof new ladder hooks. Both wind vanes, a horse and a rooster, received new gilding. The photo of the interior dates from 1969, before the restorations (source: National Cultural Heritage Agency Image Bank). The interior underwent restorations in 1996-1997 and was restored as much as possible to the old style.
The pulpit is made in Louis XVI style. The carvings depict 4 evangelists: Matthew, Mark, Luke and John. On the front panel is Moses with the Tablets of the Law. The corners are also decorated: leaf and flower festoons with various symbols, such as death, eternity and impermanence and the seasons. The staircase has ajour-carved balusters. Opposite the pulpit is a gentleman's bench with hood and the family crest of Daniel de Blocq-Lycklama à Nijeholt.
The men's pews are without decoration; the women's pews have carved Gothic key pieces. They probably come from the church demolished in 1777. One of the key pieces has a two-headed eagle with blank shield, the otherwise key pieces an eagle, bull and lion. From their basins come Biblical sayings. On the pews are 14 brass candle stands. Two 12-arm chandeliers with candles also hung there, but they were stolen in 2009. Now replicas are hanging, equipped with lamps. Above the chancel is a pull beam with painted cartouche and on it a saying about the foundation.
The organ, dated to the late eighteenth century, was purchased in 1914 from Jan Proper of Kampen for 800 guilders. Where the organ originally served is unknown, as is the name of its maker. In 1940, the organ was refurbished. Meanwhile, the church and organ are owned by the Reformed Cemetery Foundation. In 2003 the organ was refurbished by organ builder Haarsma from Drachten.
The church is used for church services and can be rented for gatherings.