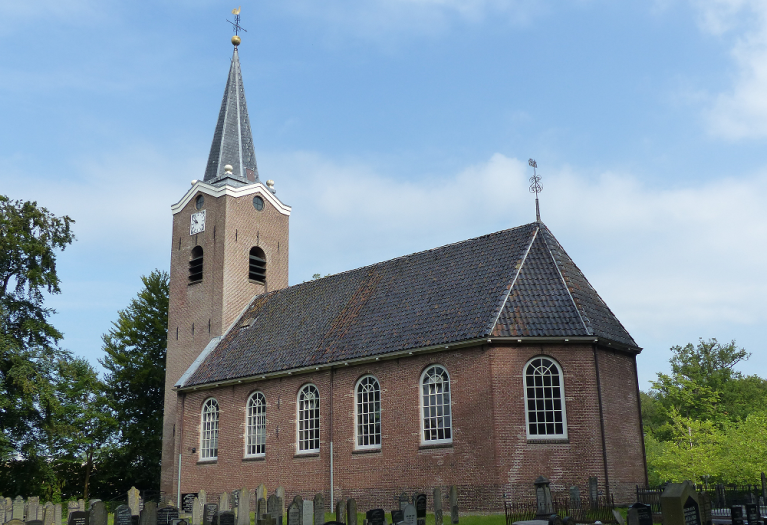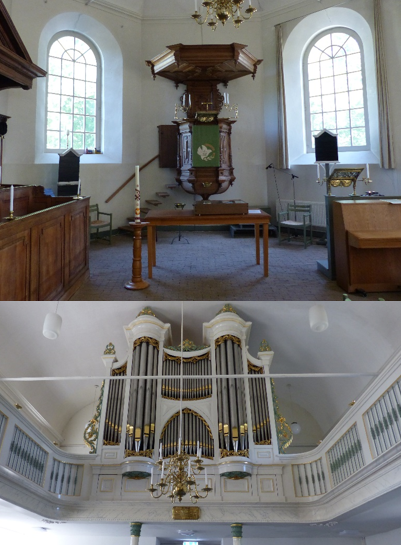3. St. Martens Church
St. Martens Church, also known as the Village Church, is a national monument and dates from 1804. There was previously a medieval dilapidated church that was demolished in 1803, the remains of which serve as the foundation for the present church. The initiative to build a new church was taken by the noble families Van Teyens and Van Lynden.

Churches outline:
- Location: Near village center
- Year: 1803-1804
- Building type: three-sided enclosed hall church
- Surface area: 232 m2
- Denomination: Dutch Reformed
- Current function: religious/PKN
Characteristics of the church
| FEATURES | |
| Owner | Denomination |
| Address, zip code | Van Lyndenlaan 5, 9244 BV |
| Monument status | National monument number 31816 |
| Architect | Unknown |
| Building Style | Neoclassicism / neo-grec |
Nail-safe objects and wall art | Memorial stone stating new construction 1803 in tower wall against church above inner door. |
| Cemetery | Yes |
| Site | On the grounds surrounded by a beech hedge is a bell tower. Of special note are the nearby family tomb and vault. |
| Accessibility and parking | Easily accessible by private and public transportation. Ample parking. |
| Resources | Information booklet J.C. Terluin, 2002. Website Via Pacis www.historischbeetsterzwaag.nl |

The story of St. Martens Church
St. Martens Church, also known as the Village Church, is a national monument and dates from 1804. There was previously a medieval dilapidated church that was demolished in 1803, the remains of which serve as the foundation for the present church. The initiative to build a new church was taken by the noble families Van Teyens and Van Lynden.
The church building has an austere architecture. The walls and tower are constructed of a brownish handform brick and thin cut joint of white limestone mortar. There are five large round-arched windows in the south facade. A round-arched window is also set in each of the two chamfered chancel walls. The north façade, on the other hand, has only one round-arch window, although a smaller round-arch window was added later to provide light to the gallery and behind the organ. On the roof are blue, glazed Old Dutch tiles, possibly still from the old church. A wrought iron ridge crowning with four S-shaped decorations is placed on the chancel. The gilded weather vane features the coats of arms of the Fockens, Van Teyens and Aebinga van Humalda families. The approximately 16 meter high tower has a cornice with a tympano-shaped decoration on each gable with four spherical corner crowns on the substructure. On octagonal spire is a gilded sphere with iron cross topped by a gilded rooster. In the twentieth century, the consistory room was added.
The interior includes a carved seventeenth-century oak Renaissance pulpit and backboard, from the previous church. Also included are the baptismal railing, brass lectern and brass candle-
crown with three brass arms and two light arms are from it. The bell from 1793 is also preserved. The one-manual organ was made in 1856 by organ builder L. van Dam and Sons of Leeuwarden and was donated by Baroness Van Lynden van Borcharen in memory of her daughter Ypkjen Hillegonda. The contract with Van Dam has been preserved.
In the middle of the church are two bluestone tombstones from 1614 and 1635. The tombstones from the old church were left in place and integrated into the floor of the current church, as they covered the Fockens family tomb (subsequently inherited by Van Teyens family due to extinction of Fockens family). The church is surrounded by a fenced churchyard. On the east side of the church is the fenced family tomb of family Van Harinxma thoe Slooten. On the south side are several seventeenth-century tombstones and a millstone tombstone. There are also several graves of other noble families from Beetsterzwaag.
In 1967, the church underwent major renovations. The nineteenth-century pews were then replaced with olive green open benches and wooden armchairs. The old baptismal railing was partially reinstalled and the crypt of the Fockens and Van Teyens families was restored. The most recent restoration took place in 2001, which included the installation of a new heating system. The tower was then restored by municipality of Opsterland, which according to a State regulation of 1798, owns the tower.
In addition to church services, the church is used for lectures, concerts, exhibitions and is regularly open to the public.