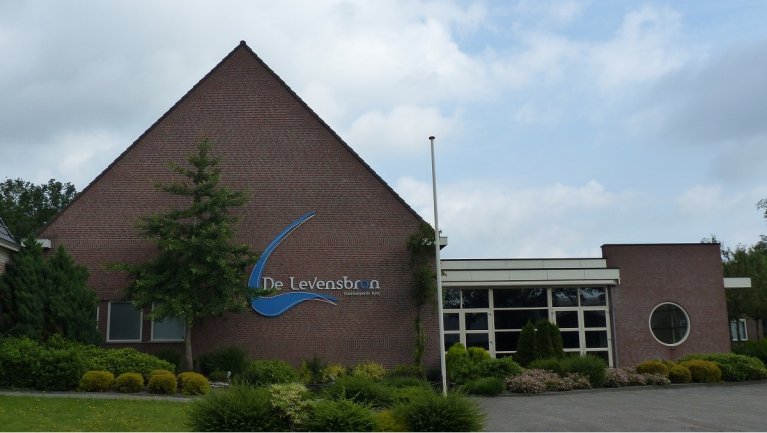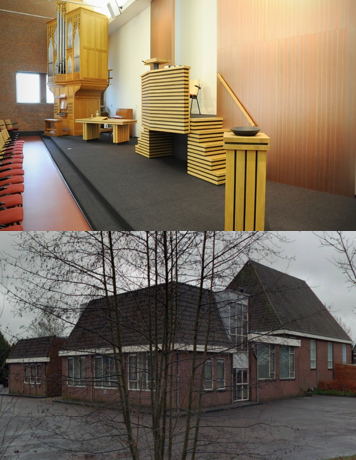29. The Source of Life
Two other church buildings previously stood on the site where the Levensbron now stands. The first church building was built in 1861 and replaced by a second building in 1907. The present church building was constructed in 1975. The rectory that belonged to the predecessor(s) is still present.

Churches outline:
- Location: Out of town
- Year: 1975
- Building type: hall church
- Surface area: 1268 m2
- Denomination: Reformed liberalized
- Current function: religious
Characteristics of the church
| Owner | Denomination |
| Address, zip code | De Feart 85, 9247 CL |
| Monument status | No |
| Architect | Unknown |
| Building Style | Postwar |
| Nail-safe objects and wall art | Unknown |
| Cemetery | No |
| Site | Rectangular plot lying on the main road. In addition, a large parking lot at the rear. |
| Accessibility and parking | Ample parking, large parking lot at rear from Lipomwyk. Accessibility is reasonable, on a through main road outside the village. |
| Resources |

The story of The Source of Life
Two other church buildings previously stood on the site where the Levensbron now stands. The first church building was built in 1861 and replaced by a second building in 1907. The present church building was constructed in 1975. The rectory that belonged to the predecessor(s) is still present.
The church building is the largest church building in municipality of Opsterland in terms of area. The hall church, built with brown-red brick, has a facade with strips of decorative brickwork. There are three square windows in the front facade. The church's logo is also attached to this facade. The west facade has four rectangular windows. At the rear is a "tower" and an addition with several windows. The gable roof of the main building and the rear additions are covered with black concrete roof tiles. Solar panels have been installed on the flat roofs of the unit.
An extension with a flat roof was built on the east facade. The facade that is in line with the front facade of the main building has a part with several windows and glass doors and a part brick wall with a round window in the middle. The east facade of the addition also has a large glass window. Here there is a shed roof with the entrance below. A blue door with a fenestration forms the entrance.
However, the church has not always had this design. When it was built in 1975, the entrance was right next to the main hall. Also, the entrance was a lot smaller. In the second half of 1993, three halls were built behind the building. A youth recreation room and a church council room were also added to the structure.
In 2008, the entire building was restored. The church hall was renewed and the outbuildings and/or ancillary rooms also received major maintenance. In December 2008, the church was recommissioned.
The main building and the annex combine to form a large hall. The interior has partly white walls and partly brick. The interior wall of the front facade is also brick. The ceiling of the main building consists of a white barrel vault with tie rods spanning the hall. The ceiling of the addition is lowered. The church hall is filled with individual chairs; there are no pews. The windows provide ample light in the rear of the hall.
The organ was built in 1979 by the Utrecht organ builder Van Vulpen. It replaced an older organ from 1913. Organ and pulpit on a raised stage.
The church building is used primarily for church services. A trial has recently begun to make the meeting room available to externals as a meeting space.