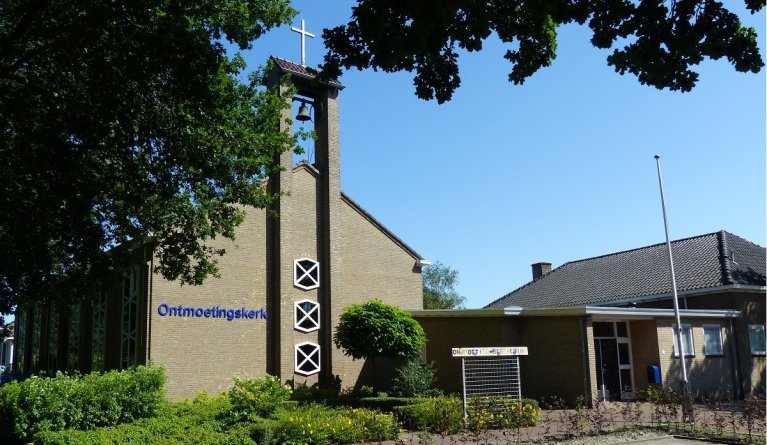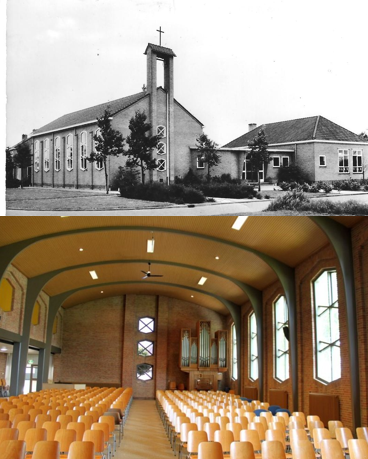28 Meeting Church
The Ontmoetingskerk in Ureterp is a modern designed church building after a design by architect Riddersma from Huizum. The commission consisted of designing a 400-seat church building, a rectory and association building. The foundation stone was laid on June 24, 1961.

Churches outline:
- Location: In residential area
- Year: 1961
- Building type: hall church
- Surface area: 821 m2
- Denomination: Reformed
- Current function: religious
Characteristics of the church
| Owner | Denomination |
| Address, zip code | Mounestrjitte 12, 9247 AM |
| Monument status | No |
| Architect | A. Riddersma |
| Building Style | Eclectic modernism/reconstruction |
| Nail-safe objects and wall art | Unknown |
| Cemetery | No |
| Site | Long rectangular lot in corner location. |
| Accessibility and parking | Good accessibility near main road of the village. Ample parking both in front of the building and at the adjacent parking lot. |
| Resources | Frisian Photo Archive Interior photo: Michiel van 't Einde |

The story of the Meeting Church
The Ontmoetingskerk in Ureterp is a modern designed church building after a design by architect Riddersma from Huizum. The commission consisted of designing a 400-seat church building, a rectory and association building. The foundation stone was laid on June 24, 1961.
The church building is representative of the reconstruction period in architecture. The Meeting Church is a one-nave hall church with small bell tower in traditionalist forms with a small swinging bell, built with yellow brick. The front facade has a minimalist bell pylon with a trio of hexagonal windows placed one below the other in the wall work between the lisens. Displayed in blue the name of the church on the wall.
The side façade has six oblong windows in hexagonal shape with rod divisions. The windows incorporate the Chi-Rho symbol (Christ monogram). The recessed rear part of the side wall has 24 small hexagonal windows. The rear facade has a brick cross shape. Attached to the rear facade is a small square addition with entrance. The other side wall is largely covered by the addition. There are six hexagonal windows in this facade.
On the left side of the front facade an extension with a flat roof, in which the entrance is located. Next to it again, an association building was built. This part also has a gabled roof, like the main building. They are covered with concrete roof tiles. At the rear of the clubhouse, an extension with a flat roof was also built. The windows of both association building and rear extension consist of square and rectangular windows.
The interior houses a free-standing organ. The organ with mechanical drawers was built in 1973 by the firm of L. Verschueren (Heythuysen) as opus 859. Seating consists of free-standing, individual chairs. At the front of the church, a place for the preacher is set up on a raised podium.
The Ontmoetingskerk has taken some sustainability measures, including installing solar panels and floor insulation.
The church is used for church services and other religious purposes. The church also serves as a voting venue and occasionally hosts concerts.