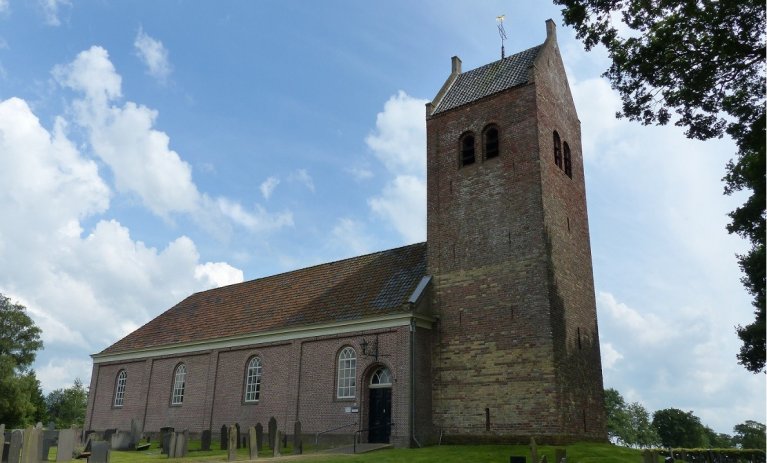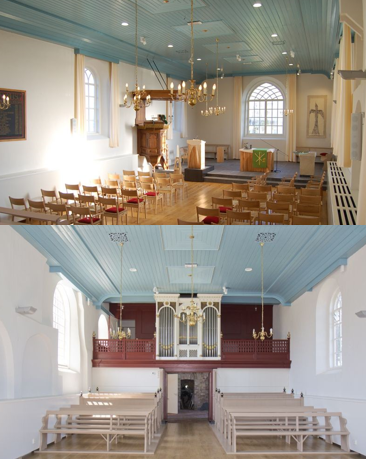27 St. Peter's Church
Sint Petruskerk, located west of the village of Ureterp on a sandy ridge, was built around 1250 as a Catholic church by the Cistercians. They built churches and courts from Mariëngaarde monastery near Hallum in various places in Friesland.

Churches outline:
- Location: Out of town
- Year: ca. 1250
- Building type: hall church
- Surface area: 294 m2
- Denomination: Dutch Reformed (originally).
- Current function: religious
Characteristics of the church
| Owner | Denomination |
| Address, zip code | Selmien East 47, 9247 TT |
| Monument status | National monument number 31865 (church) and 31866 (tower) |
| Architect | Unknown |
| Building Style | Romanesque |
| Nail-safe objects and wall art | Not present. |
| Cemetery | Yes |
| Site | L-shaped grounds surrounded by beech hedge with walkways through churchyard. Bell tower. |
| Accessibility and parking | Limited parking. Accessibility is reasonable, on a through main road within the village |
| Resources | State Department of Cultural Heritage Website Protestant Congregation It Keningsfjild Website construction company Swart Eastermar Website Pim van Dijk Designs |

The story of St. Peter's Church
The Sint Petruskerk, located west of the village of Ureterp on a sandy ridge, was built around 1250 as a Catholic church by the Cistercians. They built churches and courts from Mariëngaarde monastery near Hallum in various places in Friesland. After the Reformation in 1580, it became a Protestant church. The St. Peter's Church is a one-nave, straight-winged hall church with an unsealed, heavy west tower. The tower, like the south wall, dates from the thirteenth century. The tower has no foundations, but was placed loose on a mound of sand. The thickness of the walls, 160 cm below and 70 cm above, allowed the tower to remain intact for centuries. There are light slits in the wallwork, and at the top each side has a round-arched pair of bell holes. The saddle roof of the tower is covered with tiles topped with a weather vane in the shape of a horse. On the inside, the entrance to the tower is in a pointed-arch niche with round-arch niches on each side. In the corners of the lower room, remnants of a domed roof are still visible through the murals (arch between two vaulted planes) and pendentives (spherical triangle connecting the room to a round dome). The latticework in the door leading to the lower room shows that it was used as a dungeon. Between about 1600 and 1766, two swinging bells hung in the tower.
Due to the poor condition of the tower, it was decided in 1766 to install a bell box, which was first placed in front near the small entrance. Later it was placed behind the church due to complaints about stampeding horses because of the noise. Since 2008, the belfry has been owned by the municipality of Opsterland. The church has undergone several changes. Originally, the church wasbuilt with large Frisian red monastery bricks. Large parts of the church were
renewed around 1800. The north wall, clad in waltz stone, consists of wide compartments separated by pilasters, each with a round-arch window with a fine rod division. On the west side is a recessed, round-arched entrance with double door. On the east side of the wall is a bricked-up entrance and there was a round-arched opening; it is probably a hagioscope (an opening placed lower than the other windows for extra light or intended to give churchgoers a view of special objects or actions). A profiled stone cornice is visible at the top of the wall, ending on the western side in a new, classical-looking cornice. On the interior side, the niche moulding is also visible.
In 1913, the church was restored. In the 1950s, the tower was restored and then returned to its former state with the original monastic bricks, although there are parts below that were restored with small brown bricks. There was also a restoration in 2014, which included the interior. The ceiling is flat and made of wood. The floor is also mostly wood. At the level of the choir, the floor is tiled, containing three tombstones. The pews have been moved several times.
The inventory includes a seventeenth-century oak pulpit bowl with fine carvings and three unusual preacher's plates in art-deco style. The pulpit has been moved several times and has stood in its present location since 1887. That is also when a large neo-Gothic pointed arch window was installed in the straight east wall. The organ was built in 1904 by the firm of Bakker & Timmenga of Leeuwarden and underwent restoration in 1980.
The church is used for religious activities.