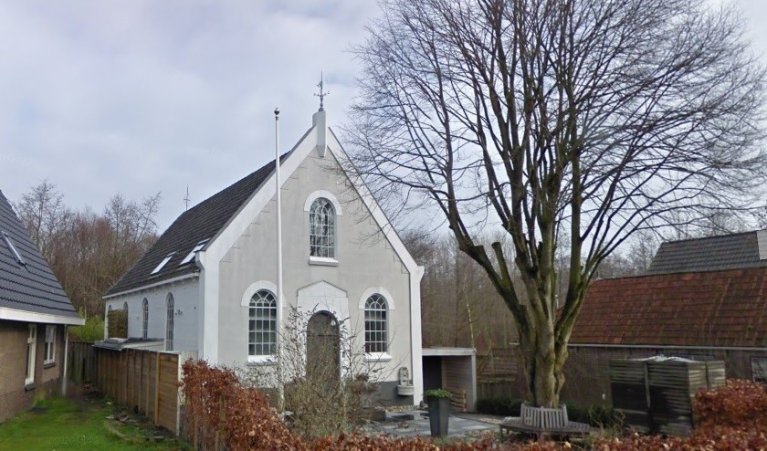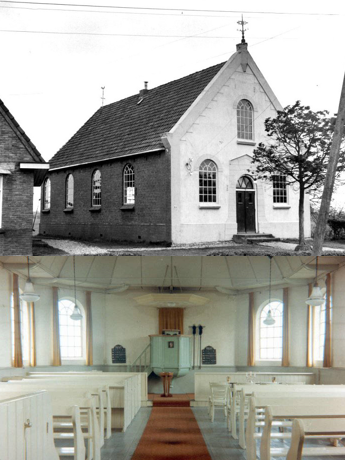(Vm.) Reformed church 26.
The former reformed church of Tijnje is a simple hall church without a tower built around 1890 or in 1907-1908: the exact year of construction is not entirely clear. The straight closed church building was originally built of brown brick, but the walls were all plastered at a later stage.

Churches outline:
- Location: In the village center
- Year: 1907-1908
- Building type: hall church
- Surface area: 175 m2
- Denomination: Dutch Reformed
- Current function: residential
Characteristics of the church
| Owner | Private |
| Address, zip code | Riperwei 10, 8406 AJ |
| Monument status | No |
| Architect | Unknown |
| Building Style | Traditionalism |
| Nail-safe objects and wall art | Stone fountain with angels and mosaic on front facade (not original. |
| Cemetery | No |
| Site | Rectangular plot with ditch as property boundary for back woods. |
| Accessibility and parking | Limited parking. Accessibility is reasonable, on a through main road within the village |
| Resources | State Department of Cultural Heritage Frisian Photo Archive Report Reuse Fryske Tsjerken 2012 Provinsje Fryslân. Main photo: Google Maps |

The story of the (Vm.) Reformed church
The former reformed church of Tijnje is a simple hall church without a tower built around 1890 or in 1907-1908: the exact year of construction is not entirely clear. The straight closed church building was originally built of brown brick, but the walls were all plastered at a later stage.
The side walls have a few round-arched windows with rod divisions. The plastered front facade also contains three round-arched windows of similar size, one of which is above the entrance. The round-arched door in the front facade is surrounded by a pediment. At the corners of the front facade, lisens continue in the moldings. The gable roof is covered with black double corrugated tiles.Bothon the front ridge and end ridge wind vanes present with wrought iron.
A closing service was held on December 17, 1995. The church was sold to a private individual for 50,000 guilders, and the bulk of the church's interior pieces were given new uses in other churches. On December 27, 1995, an application was made to convert the church into housing. The building was in poor condition.
In 1996, renovation work began on a design by Janpiet Nicolai of Skets architectural firm in Groningen. A rear entrance was made in the rear facade and the roof was fitted with several skylights. A basement was also built under the property. In 2005, new owners made refinements to the interior. In 2007, a storage room was added to the building. The church hall is partially divided into several rooms by walls and a mezzanine floor.