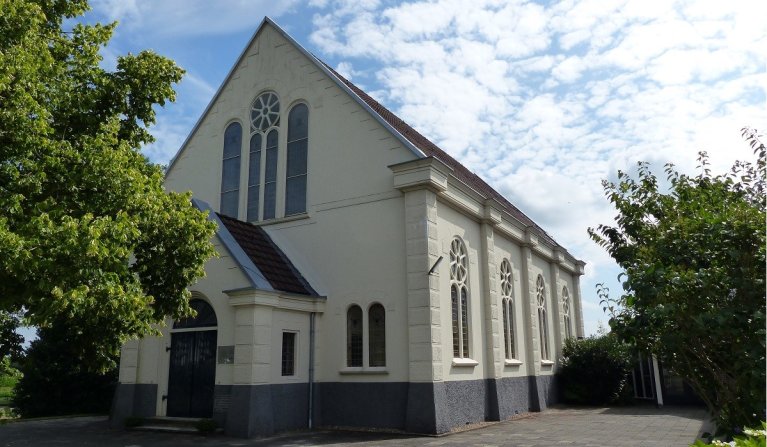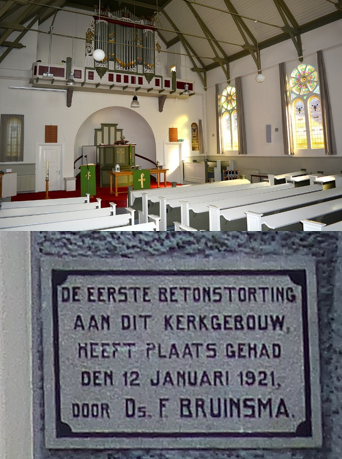25. Reformed Church
The Reformed Church of Tijnje is a hall church built in 1921. It was the successor to two churches built in 1866 and 1901. The building was constructed entirely of reinforced concrete and was one of the first churches built in this way in the Netherlands. The building has an eclectic architectural style. Contractor Diepenbroek of Heerenveen performed the construction. The church was consecrated on July 7, 1921.

Churches outline:
- Location: On main road on the outskirts of village
- Year: 1921
- Building type: hall church
- Surface area: 463 m2
- Denomination: Reformed
- Current function: religious
Characteristics of the church
| Owner | Denomination |
| Address, zip code | Rolbrêgedyk 6, |
| Monument status | National monument number 513182 |
| Architect | G. Draaisma |
| Building Style | Eclectic |
| Nail-safe objects and wall art | Gable stone next to entrance |
| Cemetery | No |
| Site | Square to rectangular lot on through road, Half of the property consists of parking lot. In front, some trees screen the church from the public road. |
| Accessibility and parking | Located on the outskirts of the village. Good accessibility and ample parking right next to the building. |
| Resources | State Department of Cultural Heritage https://nl.wikipedia.org/wiki/Gereformeerde_kerk_(Tijnje) Website Protestant congregation of Tijnje Wikimedia: image interior by Romke Hoekstra |

The story of the Reformed church
The Reformed Church of Tijnje is a hall church built in 1921. It was the successor to two churches built in 1866 and 1901. The building was constructed entirely of reinforced concrete and was one of the first churches built in this way in the Netherlands. The building has an eclectic architectural style. Contractor Diepenbroek of Heerenveen performed the construction. The church was consecrated on July 7, 1921.
The ground plan of the church is rectangular. Smaller additions with the main entrance and the consistory room were added to the front and rear facades. The gable roof is covered with black roof tiles.
The church hall is four window bays deep, articulated by parapets with imitation rustic cladding. At the corners of main and annexes also lisens and a wide guttering as a gable end. The front porch against the facade has a gable roof with black tiles. In the front facade a double entrance door of wood with wrought iron ornamental hardware in a round-arch opening. In the short side walls of the front porch are small vertical windows. A climbing gable frame closes the front porch.
The front facade is articulated by a narrow molding and closed by a climbing gable frame. On both sides of the portal are semicircular two-light windows with stained glass. In the gable top two single arched windows and in the middle a compound arched window with rad window. An imitation stretch arch with mock concrete joints close the windows. Both side facades each have four compound round-arched windows consisting of a two-light round arch with rad window. All windows have stained glass windows.
A flat-roofed church council chamber was built on the east side. The gable top at the rear has a three-light, round-arched window and climbing gable surround. In 1992, the open south side consistory was connected to a hallway and church room. This portion is outside the national monument status.
The interior of the church is still original. A hanging and bracework with iron rods spans the church hall. The narthex and vestibule have a granito floor. There are three blocks of pews, the outer ones turning slightly toward the center. On the east side is a podium with pulpit with ramp and above it the organ gallery. On the south side of the pulpit is a closed church council pew. Its door frames are still authentic.
The pipe organ was demolished in 1976. Restoration of the organ that had become unplayable was too costly. The organ front is still present, however. An electric Johannes Sweelinck 20 organ is used.
The church is used for church purposes. Church services are held weekly by the Tijnje-Terwispel Protestant congregation.