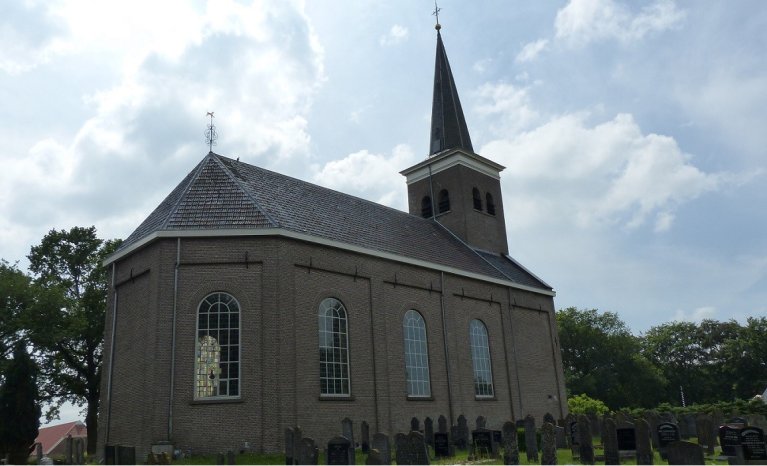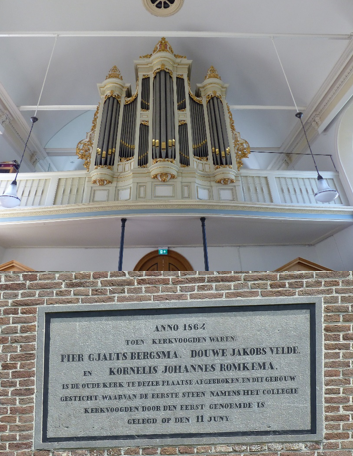24. Reformed Church
The reformed church of Terwispel is a characteristic village church with a reduced tower body, built in 1864. On the same spot first stood a church from probably the fourteenth century, which was felled by a December storm a year earlier. By the way, this was not the first church Terwispel had. Around 1100 there was already a church at what is now the intersection Alde Dyk and Mouwewei, which according to tradition was destroyed by lightning. This location is still known today as ûnwaarskamp. During the demolition of the medieval church at its present location, a statue of Saint Barbara, the patron saint of thunder and lightning, was found under the floor, possibly referring to the medieval church at the old location.

Churches outline:
- Location: On main road outside village
- Year: 1864
- Building type: hall church
- Surface area: 237 m2
- Denomination: Protestant
- Current function: residential
Characteristics of the church
| Owner | Denomination |
| Address, zip code | De Streek 25, 8407 EE |
| Monument status | National monument number 513159 |
| Architect | Unknown |
| Building Style | Neoclassicism with elements of waterfront style |
| Nail-safe objects and wall art | Foundation stone from 1864 with names of founders. |
| Cemetery | Yes |
| Site | Square plot surrounded by beech hedge, except on the north side where a conifer hedge marks the separation of with the original part with the new part of the cemetery. |
| Accessibility and parking | Limited parking. Accessibility is reasonable, on a through main road within the village |
| Resources | State Department of Cultural Heritage SA media www.monumenten.nl |

The story of the Reformed church
The reformed church of Terwispel is a characteristic village church with a reduced tower body, built in 1864. On the same spot first stood a church from probably the fourteenth century, which was felled by a December storm a year earlier. By the way, this was not the first church Terwispel had. Around 1100 there was already a church at what is now the intersection Alde Dyk and Mouwewei, which according to tradition was destroyed by lightning. This location is still known today as ûnwaarskamp. During the demolition of the medieval church at its present location, a statue of Saint Barbara, the patron saint of thunder and lightning, was found under the floor, possibly referring to the medieval church at the old location.
The present church is a hall church consisting of four bays with a three-sided chancel, built of brown brick. The rising wallwork is articulated by pilasters and a cornice. Wooden round-arched windows with radial rod divisions and colored glass are placed in the sparrows. The gable roof is covered with black glazed corrugated Frisian tiles. The chancel is decorated with a wrought-iron orna-ment and a dog as a weather vane. The enclosed risen tower consists of three floors with corner lise-nen. The second storey has a round-arched window with one of the two dials on the tower. On the upper level of the tower is the bell loft with double bell holes on all four sides. The tower is closed by a wooden gable frame. The eight-sided inverted spire is covered with slates in Rhine coverage. On top of the spire a tower cross in the form of an apple and weathercock. The remaining sides of the tower that project above the roof shields are unarticulated. On either side of the tower, the canopy is the nave of the church.
The short western gable walls also have two round-arched windows, the one on the north side still has the original iron harness. The recessed entrance door on the west side, like the round-arched windows, is under an expanded round-arch frame. Above the entrance door a plaque with inscription referring to the laying of the foundation stone on June 11, 1864. The south side of the nave also has an entrance with natural stone keystones and plinth is the western bay. The other bays have wooden round-arch windows with colored glass. The easternmost wall is blind. The north side of the nave also features three round-arched windows.
The interior is still largely original. The floor is made of wood, the walls and barrel vault are plastered. The wall is closed by a frieze between the trefoils and articulated per bay by console pairs, which correspond to the tie rods. Along the walls there is a wooden paneling with the pews attached to it. The bench cheeks on the center aisle have iron rosettes. The baptismal railing is placed on the east side, against the east wall a baptismal garden containing the pulpit and church council pews. All furniture except the pulpit has imitation painting. The seventeenth-century pulpit has a five-sided tub with a Doric pilaster at each corner between the round-arch panels, a staircase with iron bars, a canopy-shaped soundboard on a rod with floral decorations carved and painted on the moulding, and a crowning of cast iron. The two-manual four-manual organ with Hoofdwerk and bovenwerk was made in 1878 by L. van Dam en Zonen of Leeuwarden.
The church is used for religious purposes and participates in Tsjerkepaad.