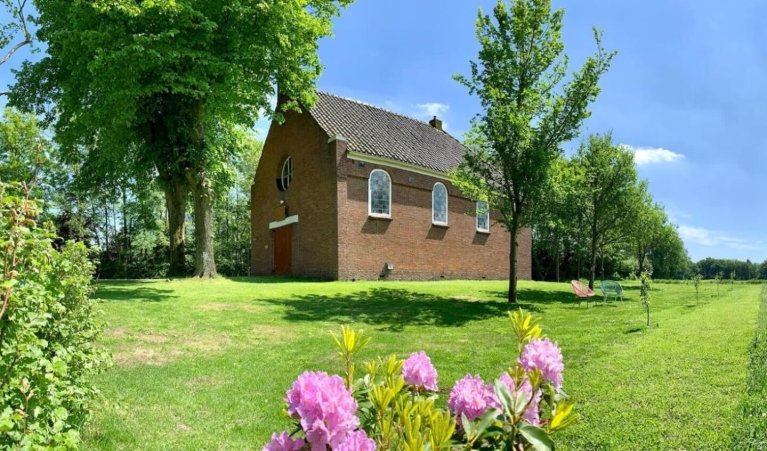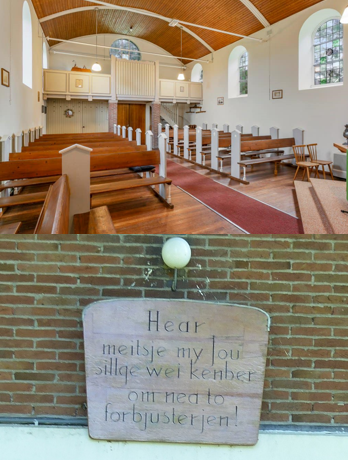21. St. James Church
St. James Church, dedicated to James the Greater, was built in 1949, but was not the first church building to stand on this site. Another small church, built in 1910, burned down in 1941. The present church is its successor. An even older church stood until 1909 on land about 300 meters south. This was a medieval church from probably the 13th century, given its round apse.

Churches outline:
- Location: Out of town
- Year: 1949
- Building type: hall church
- Surface area: 109 m2
- Denomination: Reformed
- Current function: residential
Characteristics of the church
| Owner | Private |
| Address, zip code | Binnenwei 14, 9248 KW |
| Monument status | No |
| Architect | J.J.M. Vegter |
| Building Style | Eclectic |
| Nail-safe objects and wall art | Wooden sign with Frisian text on front facade. |
| Cemetery | No |
| Site | Square plot of approximately 2000 m2. In front bordered by a beech hedge and ditch. On the property near the entrance two old trees. |
| Accessibility and parking | Off-street location, limited parking. |
| Resources | Article Reformed church Siegerswoude is transformed into residential home, Friesch Dagblad, Aug. 13, 2021. Article Church Siegerswoude on sale, SA media, Oct. 3, 2018. Main photo and interior photo: Date Boekema & Janneke Boekema-Haisma |

The story of St. James church
St. James Church, dedicated to James the Greater, was built in 1949, but was not the first church building to stand on this site. Another small church, built in 1910, burned down in 1941. The present church is its successor. An even older church stood until 1909 on land about 300 meters south. This was a medieval church from probably the 13th century, given its round apse.
The present church is a small, simple hall church with bell pylon and gable roof, designed by Dutch architect J.J.M. Vegter (1906-1982). It is built of brown brick. The little church has a wooden entrance. Above the entrance is a Frisian motto placed by Pastor Cuperus on a wooden sign. It is the only church in Friesland with such a sign on the facade. A local folk tale from around 1880 exists around the origins of the sign: "De sege oer de drankduvel" (The saga about the booze devil).
In the center of the façade is a round window with the year of foundation attached, executed in metal in an Art Nouveau font. The masonry of the front facade features farmhouse braiding. On either side of the front facade are semi-high lisles. Both side walls have three stained glass round-arched windows and a single round window with stained glass decoration. Both side walls also have moldings and overhang masonry. The gable roof is covered with black tile.
From the church, the church interior, which previously included fixed pews, has been removed. The ceiling consists of a wooden barrel vault.
In 2018, the little church lost its religious function. In December 2018, a special service was held and the church was decommissioned.
In 2019, the church was sold by tender by the Protestant congregation to the current owner. Weddings were held there for several years and also a bridal fair in 2020. The little church is now zoned residential. The building will have a new extension at the rear, preserving the character of the little church itself.