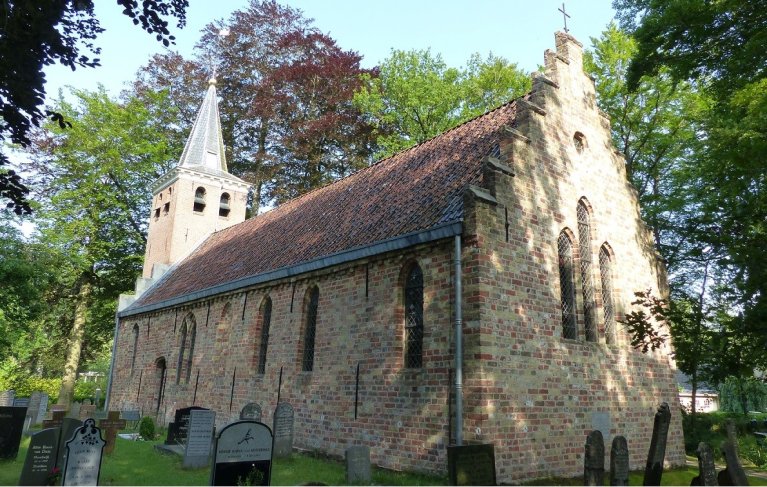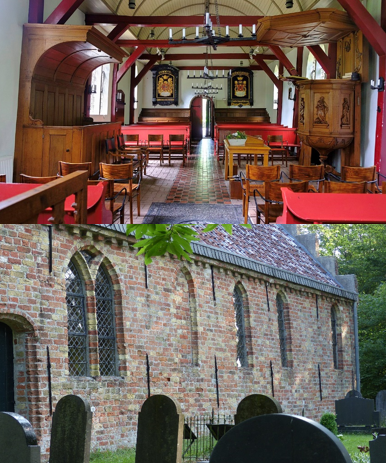20. St. Hippolytus Church
The medieval St. Hippolytus Church was built in 1415. It is a straight closed single nave church building with an unsectioned tower with incised spire. The walls are constructed of red and yellow monastic bricks.

Churches outline:
- Location: Out of town
- Year: 1415
- Building type: straight closed hall church
- Surface area: 147 m2
- Denomination: Dutch Reformed
- Current function: cultural social
Characteristics of the church
| Owner | Foundation |
| Address, zip code | Achterwei 6, 9246 TL |
| Monument status | State monument number 31862 |
| Architect | Unknown |
| Building Style | Gothic |
| Nail-safe objects and wall art | Foundation stone above entrance church tower with family coats of arms Van Boelens and Lycklama à Nijeholt. Inset brick back wall commemorating the 1913 restoration. |
| Cemetery | Yes |
| Site | The church is surrounded by a shallow ditch and several old beeches. |
| Accessibility and parking | There is a driveway to a nearby parking lot with room for about 60 vehicles. |
| Resources | www.reliwiki.nl |

The story of St. Hippolytus Church
The medieval St. Hippolytus Church was built in 1415. It is a straight closed single nave church building with an unsectioned tower with incised spire. The walls are made of red and yellow monastic bricks. The church was probably enlarged shortly after construction, visible by the construction seam in the north wall. The church has narrow pointed arch windows with stained glass windows in both the side walls and the rear wall. The closing wall on the east side has a stepped gable with donkey backs. There are also stepped gables on either side of the tower. The weather vane on the tower depicts the alliance coat of arms of Ayso van Boelens and his first wife Rinske Lycklama à Nijeholt. The church had served as a private chapel for the Van Boelens family since the eighteenth century. The tower was placed against the medieval nave in 1744. The present belfry was removed. Ayso van Boelens and his wife paid the sum of 500 guilders for the construction of the tower, as can be read on the foundation stone above the entrance to the tower. It also bears a bright red and yellow coat of arms with the family coats of arms of Van Boelens and Lycklama à Nijeholt side by side. The tower has been owned by the municipality of Opsterland since the French era.
The church was renovated in 1912-1913 on the initiative of Mrs. B.W.T. Sandberg of Boelens, at which time it was given its romantic character. To commemorate this restoration, a gable stone was placed in the back wall. In 1972 there was another renovation.
The interior is richly decorated. The aisle between the benches consists of light and dark brown estriken in a checkerboard pattern. The ceiling consists of a wooden barrel vault. Notable is the richly carved pulpit with the original copper hourglass holder with wooden
hourglass. A richly ornamented lectern also belongs to the interior. In the choir, which is closed by a trellis with four wooden fluted vases, there is a semicircular Bremer stone with cross. The letters INRI and 1718 were added at a later date. The pulpit from about 1780 is supported by an eagle carved in wood. The cockpit panels depict the 4 evangelists and associated symbols as well as Moses with the ten commandments. Opposite the pulpit is a gentleman's bench. In the 1950s, the interior received its warm red color scheme. In the church there are several funeral plates of the Boelens, Hemminga and Lycklama à Nijeholt families. In the floor are a number of seventeenth- and eighteenth-century tombstones of the Van Boelens family.
The organ was made in 1988 by the Reil brothers organ builders of Heerde and moved to Olterterp from Egmond aan Zee in 2004. The carvings on the front, a harp, trumpet, violin and angel heads, were done by the Austrian woodcarver Moser.
The plot on which the church stands is circled by a narrow, shallow ditch. Via several small, wooden bridges, the church can be reached. To the sides and rear of the church is a cemetery, where some noble inhabitants are buried. Close to the ditch, next to the footpath, are a number of old beeches.
The Sint Hippolytuskerk has been owned by Stichting Alde Fryske Tsjerken since 1996. Large-scale renovations took place in 2013. Today it hosts exhibitions and concerts, but above all, the location is popular as a wedding venue.