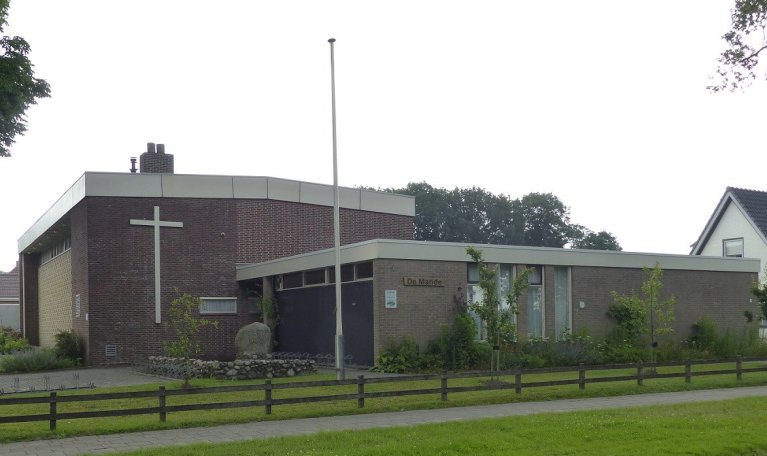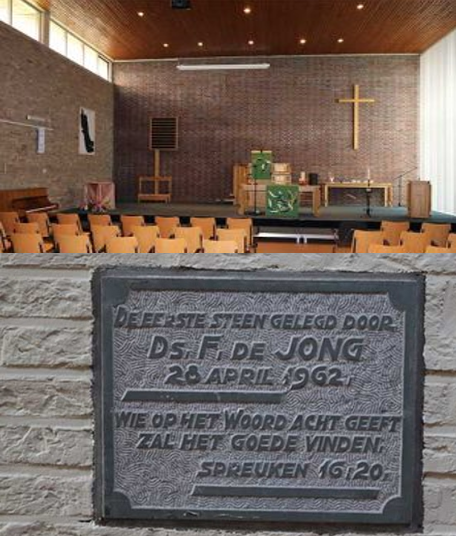2. The Mande
De Mande is a modern church building without a tower, located at the edge of Bakkeveen, on the main thoroughfare.

Churches outline:
- Location: On the outskirts of village
- Year: 1961
- Building type: three-sided enclosed hall church
- Surface area: 749 m2
- Denomination: Reformed Church in the Netherlands
- Current function: religious/PKN
Characteristics of the church
| Owner | Denomination |
| Address, zip code | Tsjerkewâl 20, 9243 JT |
| Monument status | No |
| Architect | H. van Hunnik |
| Building Style | Modernism/Reconstruction |
Nail resistant objects and wall art | Foundation stone from 1962 |
| Cemetery | No |
| Site | Adjoining intersection lot with limited parking and lawn. |
| Accessibility and parking | Good accessibility along main road. Parking space somewhat limited. |
| Resources | Website It Keningsfjild |

The story of De Mande
De Mande is a modern church building without a tower, located at the edge of Bakkeveen, on the main thoroughfare.
The church was the successor to an older Reformed evangelical building. In 1959 the Reformed inhabitants of Bakkeveen announced to the classis that they wanted their own church. Until then they attended the church in Duurswoude. The latter assessed the request positively. On April 28, 1962 the first stone was laid by Rev. De Jong, as the foundation stone in the wall shows. The church was inaugurated that same year.
The church building was designed by architect H. van Hunnik and was partly paid for by fellow believers in the province.
The design of the building can be counted among the reconstruction architecture and modernism. The church building consists of two parts, connected at right angles, both with flat roofs. In the higher built part the church service takes place. The church building is bricked with yellow and brown-red brick. On the long side of the higher part of the church, a masonry pattern with relief is incorporated into the wall in a lighter brick color. This pattern is also reflected in the interior.
In front of the church, near the entrance, is a pedestal built on concrete and ballstone with a boulder placed on top. Engraved on it is "Reformed Church.
Light enters the church hall from several windows. One window section is horizontal and placed directly under the roof. The fenestration on the side placed opposite runs from the roof to the ground. The ceiling consists of wood, the lighting of spotlights.
The interior previously consisted of a large number of consecutively placed pews. These were later replaced by free-standing chairs.
The interior includes a baptismal font and a Monarke electric organ, which is accessible by a staircase. The boxes of the electric organ are placed in the organ case.
The Mande is used for church services and other religious purposes.