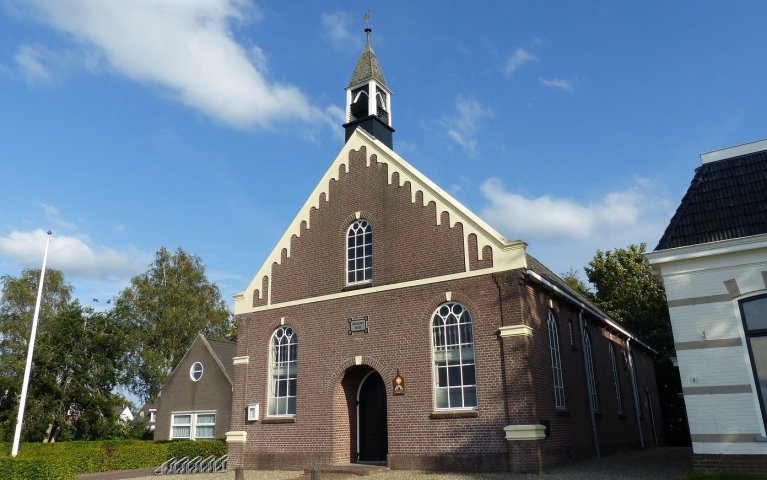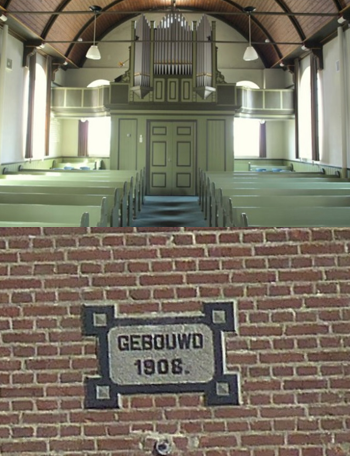The Doarpstsjerke 19.
The church was built in 1908 as a successor to a small wooden church called the Wooden Heaven, at the initiative of Pastor H. Pos. Family Van Palland financed the initiative. On November 15, 1908, the Reformed church was officially opened.

Churches outline:
- Location: Near village center
- Year: 1908
- Building type: hall church
- Surface area: 258 m2
- Denomination: Reformed
- Current function: Religious (PKN)
Characteristics of the church
| Owner | Denomination |
| Address, zip code | Doarpsstrjitte 7, 9245 HP |
| Monument status | No |
| Architect | Unknown |
| Building Style | Rationalist with Neo-Romanesque influences |
| Nail-safe objects and wall art | Foundation stone on front facade. |
| Cemetery | No |
| Site | Rectangular plot located facing the road, with a property boundary with trees at the rear. |
| Accessibility and parking | Located on main road on the outskirts of the village. Accessibility is good. Next to the church is a parking lot with space for about 12 cars. |
| Resources |

The story of The Doarpstsjerke
The church was built in 1908 as a successor to a small wooden church called the Wooden Heaven, at the initiative of Pastor H. Pos. Family Van Palland financed the initiative. On November 15, 1908, the Reformed church was officially opened.
The church building is constructed of brown brick. The front facade has a round-arch door with double opening. Above the round-arch door is a foundation stone bricked in. On either side of the round-arch door are two round-arched windows with rod divisions. Also above this door is a smaller round-arch window. At both corners of the front facade, lisens are placed. The front facade also has a plastered gable edge in an arch frieze pattern. Both side facades also have round-arch windows with rod divisions and some air vents.
The gable roof is covered with double wave black tile. On one side there is a small skylight. On the roof is a square roofed wooden spire with bell holes without bell, covered with slates, and a weather vane in the shape of a rooster.
The church received an extension, a double annex, according to the idea of architect Rein de Valk. Through a glass hall, the older church building and the new extension rooms are connected. In the facade of one of the two buildings is a double door. The windows are austere. The annexes both have a round window in the front facade.
The ceiling consists of a brown wooden barrel vault. The wood paneling, pews and organ are painted in shades of green. Loose, reddish-brown wooden chairs have also been added. The walls are plastered and painted white. Milk-glass lamps are attached to the tie rods.
The organ was built in 1939 by the Leeuwarder organ builders Bakker and Timmenga. The church is used for worship services and for other religious purposes.