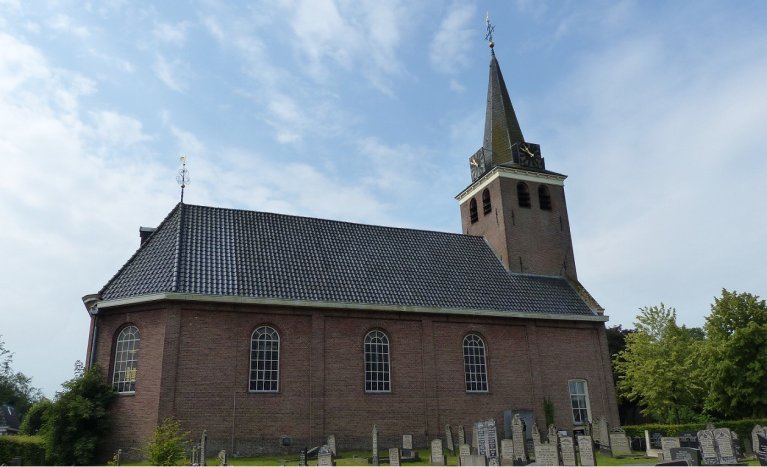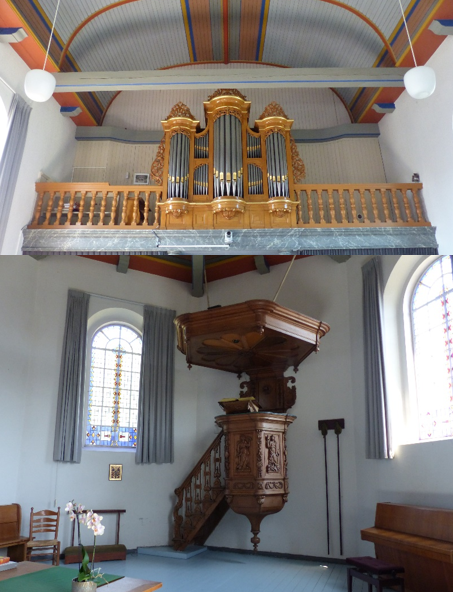17. St. Matthew's Church
Langezwaag owned a chapel as early as 1315. This chapel was originally dedicated to St. Matthew. The little medieval church that stood there then had no tower. In the eighteenth century Langezwaag was the richest village of Opsterland, and the medieval church stood out sharply against the beautiful houses in the village. In 1781 it was decided to demolish the old church and replace it with a new church building. St. Matthew's Church is a simply executed church building from 1781-1782. A cemetery surrounds the church.

Churches outline:
- Location: In village center
- Year: 1781-1782
- Building type: hall church
- Surface area: 212 m2
- Denomination: Protestant
- Current function: religious
Characteristics of the church
| Owner | Denomination |
| Address, zip code | 't Hou 9, 8404 GH |
| Monument status | National monument number 31858 |
| Architect | Unknown |
| Building Style | Neoclassical / eclectic |
| Nail-safe objects and wall art | Inset tombstones from seventeenth and eighteenth centuries. |
| Cemetery | Yes |
| Site | Oval site partially enclosed with beech hedge. Second circular site with space for graves connected to site on which church stands. |
| Accessibility and parking | Centrally located in the village, easily accessible. Limited parking immediately surrounding the church building. |
| Resources | State Department of Cultural Heritage Documentation Church Guardianship Herv. Congregation Langezwaag. S. ten Hoeve, Frisian pulpits (Leeuwarden 1980). T.E. van Popta, Langezwaag, the Reformed Church in: Image Magazine 1999. |

The story of St. Matthew's Church
Langezwaag owned a chapel as early as 1315. This chapel was originally dedicated to St. Matthew. The little medieval church that stood there then had no tower. In the eighteenth century Langezwaag was the richest village of Opsterland, and the medieval church stood out sharply against the beautiful houses in the village. In 1781 it was decided to demolish the old church and replace it with a new church building. St. Matthew's Church is a simply executed church building from 1781-1782. A cemetery surrounds the church.
The single-nave hall church with a three-sided chancel has three round-arched windows on the north and south sides. In the wall work between the windows, lisens are cut out. The church has an unarticulated square tower with octagonal spire that is largely incorporated into the nave. At the top of the tower there are two bell holes on all four sides.
The 1923 tower clockwork is mechanical, made by Van Bergen of Midwolda (no. 1236). Until 1943, the church had two swinging bells from 1763 by Pieter Seest of Amsterdam, which were confiscated by the German occupiers. In 1948, the tower received a new bell cast by the firm of Eijsbouts in Asten.
The dials of the clockwork are not attached to the tower wall, but are constructed open on the square. The wind vane on the tower depicts a horse. Also on the east end of the ridge of the roof is a weather vane depicting a rooster. The church is embellished on the south and east sides with a wide molding gutter. On the north side this is missing: here a simple gutter without a frame is installed.
The church received stained glass windows in 1782, but these were lost over time.
The church was restored in 1927, 1960 and 1992-1993, especially with changes to the interior. In 1927, colored bands were painted on the barrel vault. New doors were made and carpentry and painting were repaired. Under the wooden floor, some tombstones were found in another older floor, which still belonged to the predecessor of the present church. These tombstones, from the seventeenth and eighteenth centuries, were placed upright against the interior walls and in the porch. Stained glass windows were also installed.
Another restoration was carried out in 1960. The original pews were replaced with the current church council pews and chairs. The pulpit with backboard and sounding board was preserved and is the only thing remaining from the time the church was built. The pulpit is richly decorated with carvings executed by Jacob Zwaluw of Leeuwarden. The three allegorical female figures symbolize hope, faith and love. Possibly the female figure with the law indicates the Old Testament and the figure with the cornerstone and book indicates the New Testament. There are also a large number of images on the corner posts: a sickle, shovel, ears of corn, a medallion with horse, arrows, birds, a net and fish and medallion with sun. The eighteenth-century lectern has a support in the form of an eagle. The staircase has openwork ballusters and is made in Louis XVI style.
The organ case and façade are by H. Knipscheer from 1866. Knipscheer used an old four-foot pediment that was extended on both sides. The present organ was built by Bakker and Timmenga in 1901 and belonged to the Reformed church of Gaast until 1993. In 1993 it was transferred to Langezwaag.