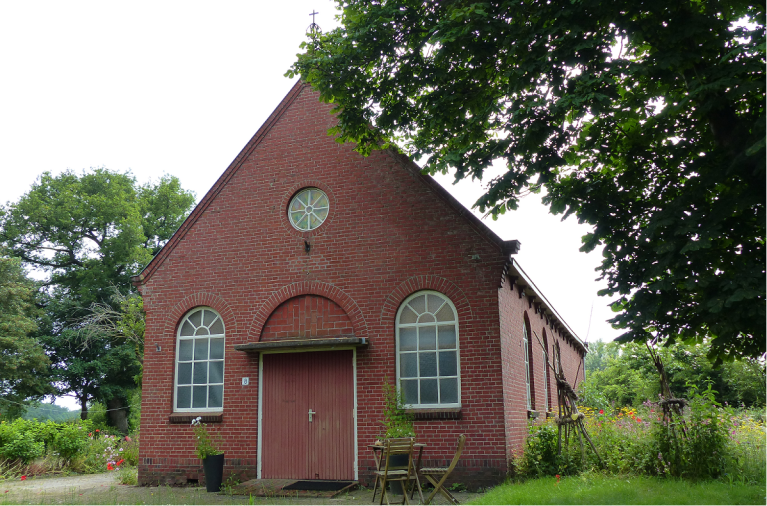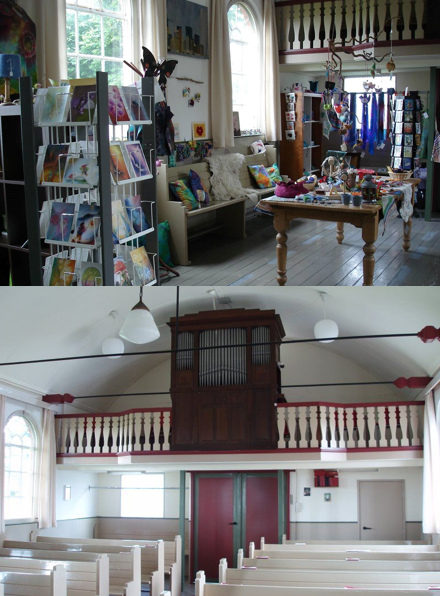(Vm.) Reformed church 16.
The former Reformed Church of Hemrik is a small simple hall church built of red brick. The small church is located outside the built-up area on the main road and was built in 1924.

Churches outline:
- Location: Out of town
- Year: 1924
- Building type: hall church
- Surface area: 146 m2
- Denomination: Reformed
- Current function: Health
Characteristics of the church
| Owner | Denomination |
| Address, zip code | Binnenwei 8, 8409 JG |
| Monument status | No |
| Architect | Unknown |
| Building Style | 1930s style/Traditionalism |
| Nail-safe objects and wall art | Not present |
| Cemetery | No |
| Site | Pentagonal lot. Half made into parking lot. Other part green. Chestnut tree on property. Plot boundary formed by hedge. |
| Accessibility and parking | Poor accessibility by public transport. Outside built-up area on through road. Parking spaces for up to 20 vehicles are available on the plot. |
| Resources | State Department of Cultural Heritage Facebook page Daycare Atelier De Weefplaats www.reliwiki.nl |

The story of The Reformed Church
The former Reformed Church of Hemrik is a small simple hall church built of red brick. The small church is located outside the built-up area on the main road and was built in 1924. The front facade contains two round-arched windows with rod divisions and a double door that serves as the entrance. Above this door is a lintel and a segmental arch with an eclectic masonry bond. Slightly above it is a round window with a star-shaped rod division.
The side walls each have three round-arched windows with panes. On the right side there is a small extension, which covers part of the outer wall and continues to the rear, lengthening the building. In it there is also an entrance door. A conservatory was built behind this extension.
The small weather vane atop the façade consists of a wrought-iron globe ornament with a cross on top. The roof is covered with black concrete snap roofing.
The interior contains a barrel vault. There are tie rods between the walls. The wooden balustrade on which the organ was placed is still present. The organ itself is also still present and playable. The firm Bakker and Timmenga from Leeuwarden built the organ, a mechanical chest organ, only the year of construction is not known. The pews have been removed. The lighting consists of milk glass bulbs. The church has a floor consisting of wooden planks.
For decades, the site was circular and surrounded by a hedge. In the late 1990s, the site was modified and a parking lot was constructed. Of the circular site, only the hedge at the rear remains.
In 2011, the church closed and services were no longer held. Since 2015, the building has served as a workshop and craft textile workshop for people with disabilities and is zoned "Health.