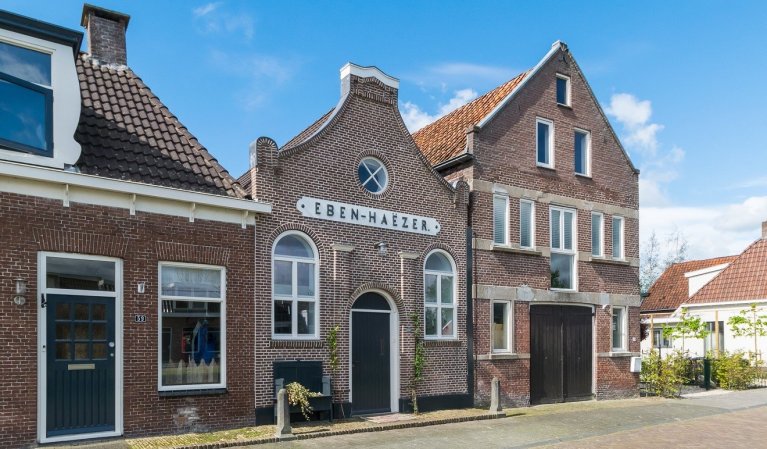14. Eben-Haëzer
The history of the reformed congregation in Gorredijk goes back more than 350 years. From 1684 this congregation met in the now demolished church building on the Kerkewal. In 1864 an evangelistic movement arose within the reformed congregation. They formed a branch of the Friends of the Truth, The members of this association held their meetings in the building Eben-Haëzer.

Churches outline:
- Location: In residential area
- Year: 1870
- Building type: hall church
- Surface area: 119 m2
- Denomination: Dutch Reformed
- Current function: residential
Characteristics of the church
| Owner | Private |
| Address, zip code | Brouwerswâl 58, 8401 DB |
| Monument status | No |
| Architect | Unknown |
| Building Style | Neoclassicism |
Nail-safe objects and wall art | Name of church on front facade. |
| Cemetery | No |
| Site | Small rectangular plot (approx. 151 sq. m.). |
| Accessibility and parking | Reasonably good accessibility, located a little further from downtown. There is limited parking on nearby streets. |
| Resources | State Department of Cultural Heritage Real estate agency Sierd Moll www.kerk-en-orgel.nl Pictured: brokerage Sierd Moll |

The story of the Eben-Haëzer
The history of the reformed congregation in Gorredijk goes back more than 350 years. From 1684 this congregation met in the now demolished church building on the Kerkewal. In 1864 an evangelistic movement arose within the reformed congregation. They formed a branch of the Friends of the Truth, The members of this association held their meetings in the building Eben-Haëzer.
The hall church stands between two other properties. The front door is set in a round-arch opening with a segmental arch. Two pilasters are placed on either side of the front door. In the past there was an ornamental pediment between the two pilasters, but this is no longer present. A round-arch window is visible on both sides of the front door. The former round-arch windows had a rod division. The current round-arched windows have been adapted to the new era: the frames have been thickened and the rod division is missing. The formerly completely closed front door has been given an oval window with rod division in line with the round window in the upper facade.
The upper façade contains a small round window with rod division. The little church has a recessed gable. It also displays the name of the building. The black letters are on a band of white plaster. Because the building is longer than the adjacent properties, there is also a round-arched window in the side gable. The rear façade also contains a window with rod detailing.
The interior still houses some aspects of the church's function. The ceiling consists of a barrel vault with tie rods. The organ has been preserved.
The building, after it was no longer in use by the Reformed congregation, was sold to a Baptist congregation from Drachten, which began holding its own services there. In 2012, the church building was sold and in the following years rebuilt, including by the firm Kort & Kort. The little church was temporarily home to a gallery and today has a residential function.