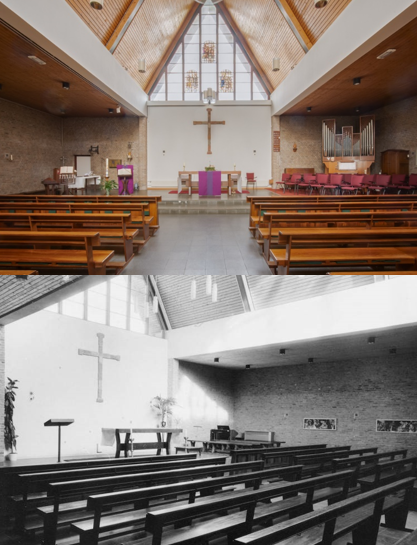12. Christ Light of the World
The first location of the Catholic religious community of Gorredijk was located at the Brouwerswal, where the Catholic community rented a warehouse as church space starting in 1956. In 1957, the Gorredijk station became an outpost of the Franciscan monastery in Drachten. The community and chapel in the warehouse received St. Paul as its patron.

Churches outline:
- Location: In residential area
- Year: 1967
- Building type: hall church
- Surface area: 524 m2
- Denomination: Roman Catholic
- Current function: religious
Characteristics of the church
| Owner | Denomination |
| Address, zip code | Compagnonsstrjitte 102a, 8401 RV |
| Monument status | No |
| Architect | H.J. van Wissen |
| Building Style | Modern eclectic |
| Nail-safe objects and wall art | Stone with text from 1Peter |
| Cemetery | No |
| Site | Long and narrow plot in built-up area. On a portion of the triangle a bell seat. |
| Accessibility and parking | Good accessibility to through road near downtown. There is ample parking in the residential area. |
| Resources | www.claravanassisi.nl www.kerkeninbeeld.nl |

The story of Christ Light of the World
The first location of the Catholic religious community of Gorredijk was located at the Brouwerswal, where the Catholic community rented a warehouse as church space starting in 1956. In 1957, the Gorredijk station became an outpost of the Franciscan monastery in Drachten. The community and chapel in the warehouse received St. Paul as its patron.
On December 7, 1962, the uithof was elevated to the rectorate of the parish of Heerenveen, and in 1966 the bishop elevated the community to the status of Parish Vicarage. Construction of a parish church was begun in this year. On August 26, 1967, the church was dedicated amid great interest. At the dedication, the new church is named Christ, Light of the World. The church is also known as St. Paul's Church.
The church building consists of a central part, the hall church with square plan, with two sections with flat roofs next to it. The main building has a gable roof and the gables at the front and rear consist of glass with a strip division. In the outbuildings several rectangular windows. The entrance consists of a double-door entrance. Near this entrance, the name of the church is affixed to the wall.
The gable roof is covered with gray-black slates. On the roof there is a dormer with small bell and cross shape. The flat roofs of the outbuildings are covered with roofing slate. In one of the two outbuildings there is a front door and a garage.
In the interior, individual chairs were placed and several statues of religious figures were erected. The cross in the altar wall was made of monastic bricks from the vanished medieval church of Langezwaag.
In 1970, three stained glass windows from the now-closed Franciscan in Drachten were purchased and installed above the altar.
In 1973 a pipe organ was installed and in 1975 the church received a bell tower. The organ of the is from the Goede Herderkerk in Heerenveen and was installed and put into use from there in 2002. Many objects belonging to the interior were gathered in the early years after construction by Father Beda Lemmens ofm. The seating consists of wooden benches. Attached to the walls are some moldings with Biblical depictions.
Church services are held weekly.