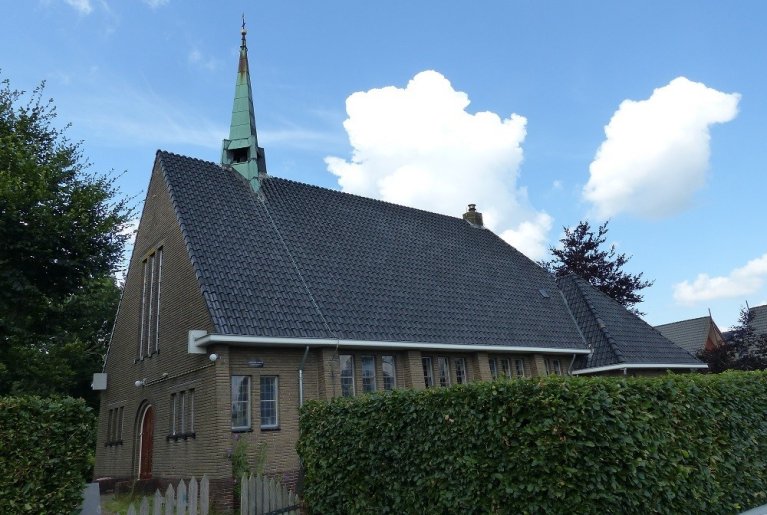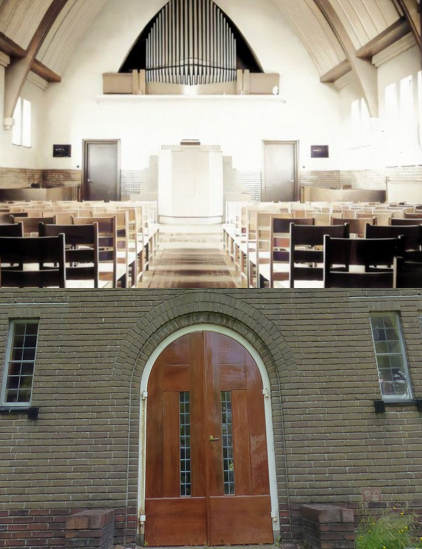(Vm.) Baptist church 11.
The Mennonite church on Stationsweg in Gorredijk, built in 1939, was the successor to a Mennonite church on Langewal. On August 15, 1939, a permit was granted for the construction of a church building on Stationsweg on behalf of the Gorredijk-Lippenhuizen Mennonite congregation. The construction costs were estimated at about 15,000 guilders. The church was inaugurated on April 7, 1940.

Churches outline:
- Location: In residential area
- Year: 1939
- Building type: hall church
- Surface area: 215 m2
- Denomination: Baptist
- Current function: residential
Characteristics of the church
| Owner | Private |
| Address, zip code | Station Road 60, 8401 DP |
| Monument status | No |
| Architect | T. van der Kooi |
| Building Style | Amsterdam School/Expressionism |
| Nail-safe objects and wall art | No |
| Cemetery | No |
| Site | Square plot partly surrounded by beech hedge and partly by a ditch. |
| Accessibility and parking | Moderate accessibility due to location. There is ample parking in the residential area |
| Resources | Frisian Photo Archive File Municipality of Opsterland |

The story of the Baptist church
The Mennonite church on Stationsweg in Gorredijk, built in 1939, was the successor to a Mennonite church on Langewal. On August 15, 1939, a permit was granted for the construction of a church building on Stationsweg on behalf of the Gorredijk-Lippenhuizen Mennonite congregation. The construction costs were estimated at about 15,000 guilders. The church was inaugurated on April 7, 1940.
The church building was designed by T. van der Kooi. The T-shaped straight closed hall church is built of brownish yellow brick and has a round-arched gable in the front facade with wooden round-arched door and two narrow strips of stained glass with various colors of glass. On either side of the door are three narrow rectangular stained glass windows. The entrance has two angled walls on the front facade. Also above the door are three larger, narrow rectangular windows with stained glass. Both side walls each have four buttresses. In the wall surfaces between each of the buttresses and in the transition to the rear section also series of 3 windows with stained glass. In the left side wall of the rear part of the church there is also a round-arched door made of varnished wood. The right side wall of this section has five narrow windows.
The gabled roof of both the nave of the church and the rear section built at right angles to it is covered with black glazed tiles. Near the front ridge on the roof a square, zinc-clad roof spire with a needle-shaped spire, which is rotated 45° with respect to the ground plan of the church. On the spire a sphere topped with a weather vane in the shape of a bird or dove.
The ceiling consists of a pointed barrel vault with pointed rafters. The interior walls are plastered white with brick paneling. A niche in the rear wall of the nave that formerly housed the organ is also pointed and matches the ceiling shape.
The organ of the Mennonite congregation was delivered in 1882 by Bakker and Timmenga of Leeuwarden. When the building was inaugurated in 1940, the organ was moved from the older church building. The façade was then renewed. The mechanical chest organ was restored in 1970.
In 2018, the church was closed due to a decline in membership. The Baptist congregation of Gorredijk-Lippenhuizen had about 30 members at that time. The church building was sold and today serves as a residence.