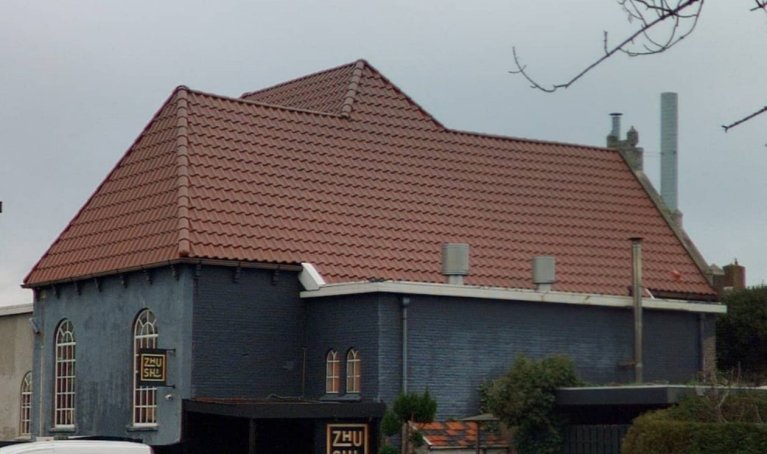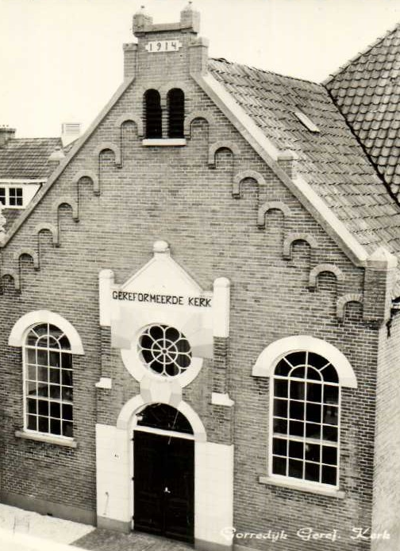(Former) Reformed church 10.
The former Reformed church was built in 1914 in the garden of a house on the quay that was used as a rectory.

Churches outline:
- Location: In the center
- Year: 1914-1915
- Building type: hall church
- Surface area: 290 m2
- Denomination: Reformed
- Current function: hospitality industry
Characteristics of the church
| Owner | Private |
| Address, zip code | Brouwerswal 40, 8401 DA |
| Monument status | No |
| Architect | Unknown |
| Building Style | Eclectic with rationalist details |
Nail-safe objects and wall art | Year number on front facade. |
| Cemetery | No |
| Site | Building slightly off the main road, with garden only at the back. |
| Accessibility and parking | Moderate accessibility due to location in the center of the village. Virtually no parking. |
| Resources | State Department of Cultural Heritage Report Reuse Fryske Tsjerken 2012 Provinsje Fryslân File Municipality of Opsterland |

The story of the Kingdom Hall
The former Reformed church was built in 1914 in the garden of a house on the quay that was used as a rectory. The facades were made of brown brick. In 1927, the church was expanded. The nave is T-shaped. On the front facade an arched frieze and pediment with rosette window. Round arch gable with tympanum and originally a square door on the front. Round-arched windows with rose windows on both sides of the entrance. Unknown if the front facade remains in the same condition. Several round-arched windows can be seen in the rear and side walls. Some of them are plastered. The roof is covered with red tiles.
Due to the growing number of believers, the church became too small. Therefore, the congregation decided to build a new church building, the Ontmoetingskerk, which was inaugurated in 1972. After its closure, the church building was used, among other things, as a drawing room by employees of carpentry factory De Vries.
In September 1978, a request was submitted to Opsterland Municipality by the then owner to give the church building a new purpose and refurbish it. At that time, the Chinese restaurant was already located in the building in front of it. The idea at the time was to turn it into a bowling alley. However, this plan did not go through.
The rectory and an intermediate building house a Chinese restaurant. The church hall of the church building itself has been converted into a room for gatherings, containing a bar. An intermediate floor with system ceiling has been attached in this space, which is used as a storage room. The wooden vaulting has remained visible.
The church building is barely recognizable from the public road due to the installation of drainage pipes and other modifications. Only a small part of the front facade is still visible.