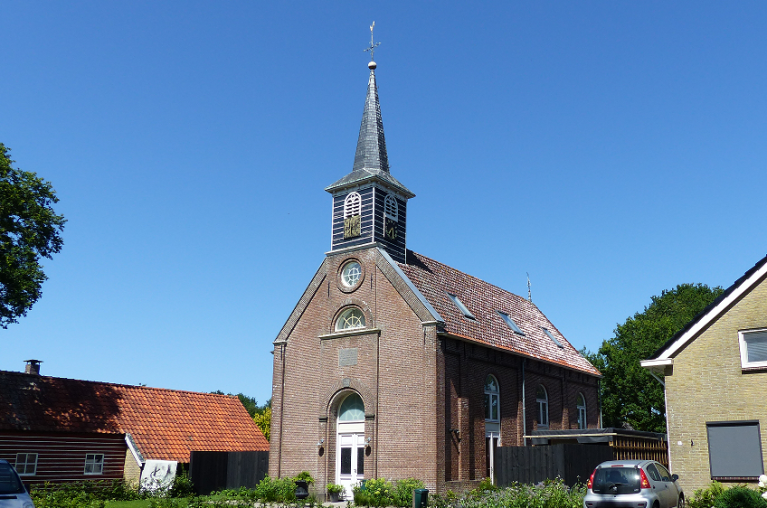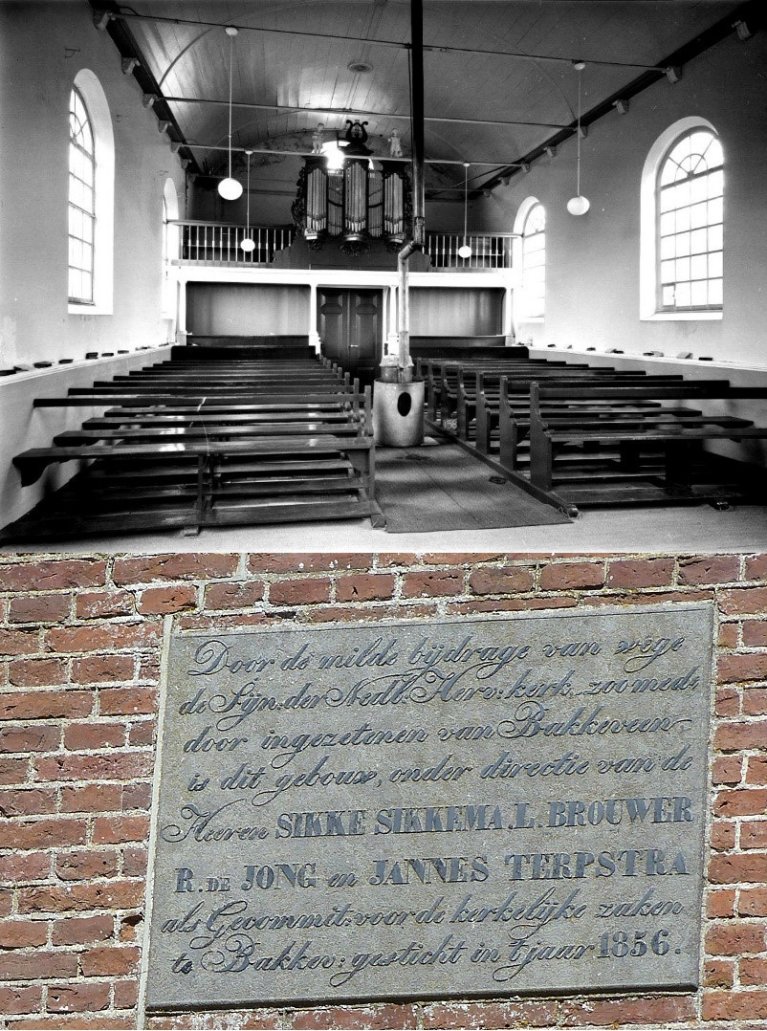(Vm.) Reformed church 2.
The former reformed church is situated on the main road in the village of Bakkeveen. The little church was built in 1856 in neo-classical style. With the support of the national church, Messrs. L. Brouwer, R. de Jong and Jannes Terpstra managed to build a church. Their names appear on the gable stone above the front entrance, along with the year of the church's founding.

Churches outline:
- Location: In village center
- Year: 1856
- Building type: three-sided enclosed hall church
- Area: 148 m2
- Denomination: Dutch Reformed
- Current function: residential
Characteristics of the church
|
Owner |
Private |
|
Address, zip code |
Tsjerkewâl 8, 9243 JT |
|
Monument status |
No |
|
Architect |
Unknown |
|
Building Style |
Neoclassicism / eclecticism |
|
Nail resistant objects and wall art |
Gable with text House of God Gable stone with various names of those involved in funding and building church |
|
Cemetery |
No |
|
Site |
Small square lot with grass. Back enclosed with fence panels. |
|
Accessibility and parking |
Located on through road easy to access location. Very little parking space |
|
Resources |
State Department of Cultural Heritage Website It Keningsfjild |

The story of the Reformed Church of Bakkeveen
The former reformed church is situated on the main road in the village of Bakkeveen. The little church was built in 1856 in neo-classical style. With the support of the national church, Messrs. L. Brouwer, R. de Jong and Jannes Terpstra managed to build a church. Their names appear on the gable stone above the front entrance, along with the year of the church's founding.
The simple brick hall church has a three-sided chancel with round-arched windows in the side elevations and at the rear, gable roof with red tile coverage and a wooden gable tower with roof spire. The spire is covered with slates. Liscones divide the side walls into planes and the rear also contains liscones. The entrance, in round-arched form, forms part of the central risalite. Above the entrance are half and whole rosette windows. In 1950 the wooden tower was demolished and replaced with a new one by contractor Offringa in Haulerwijk. A new swinging bell was put in, because the old swinging bell was melted down in Germany. The construction of the tower and the purchase of the new bell were made possible by the financial contributions of the inhabitants of Bakkeveen. The weather vane is a rooster.
The interior of the church was austere. The ceiling consisted of a barrel vault painted white with tie rods. Simple wooden pews were placed on both sides with a pad and heater in the middle.
It wasn't until 1963 that the church got an organ. Before then they had a harmonium, which stood on the 'kreake'. A few church members discovered that organ builder Leeflang in Apeldoorn still had a used organ.
had available, from the church of Stad aan 't Haringvliet, South Holland.
It was purchased for the sum of 6,000 guilders. However, the organ had to be restored, due to leakage and shrinkage the organ was in bad condition. The firm of Bakker and Timmenga from Leeuwarden carried this out. It turned out that there was a great variety of materials and pipes in the organ. Some pipes dated back to 1780. The repair cost 30,000 guilders. This amount was also raised through a fundraising campaign. The original organ was built by one Van der Meulen of Gouda, who repaired and tuned organs.
In 2011, the church was offered for sale in the Leeuwarder Courant. In 2012 the last church service was held, because the membership was declining too much. In this year the organ was also donated to the harmonium museum in Paasloo, where it was completely rebuilt. In 2020, the organ was transported to St. Petersburg, where it again serves in the Dutch Church. Today the church building is used as a residence.